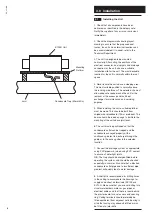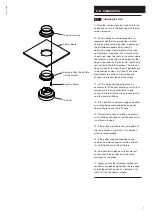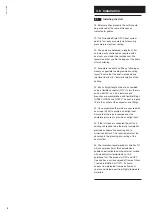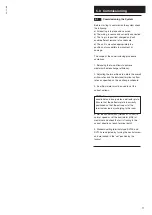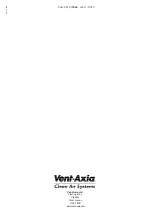
3.0 Installation
6
CE-1-11/00
3.1
Installing the Unit
1. Check that all components have been
delivered, as identified in the delivery note.
Notify the supplier of any errors or omissions
immediately.
2. Check the diagrammatic ducting layout
drawing to ensure that the proposed duct
routes, fan unit and air terminal locations can
be accommodated. If in doubt, refer to the
Technical Department.
3. The unit is designed to be mounted
horizontally. After noting the positions of the
electrical connector, duct spigots and drainage
connection for the unit, choose a suitable
installation site for the unit. The most desirable
location for the unit is normally within the roof
space.
4. Never locate the unit above a sleeping area.
The most suitable position is normally above
the landing or bathroom. The selected site must
allow adequate space around the unit for the
removal of the access panel and heat
exchanger for maintenance and servicing
puposes.
5. When installing the unit, a suitable platform
must be made. This should be built from
chipboard or blockboard (19mm preferred). This
board should be raised enough to facilitate the
mounting of the unit above joist level.
6. The unit must be positioned so that the
condensate outlet can be trapped and the
condensate conveyed properly with a
continuous gradient to discharge through the
gable or to the eaves gutter in the selected
location.
7. Connect the drainage system as appropriate
using PVC pipework, joined using PVC cement
to ensure of watertight joints.
N.B. The trap should be charged/filled before
operating the system, and should be checked
especially in summer. Also note that a blocked
condensate outlet pipe due to insufficient pipe
gradient will quickly lead to water damage.
8. A shell bit is recommended for drilling holes
in the ceiling to accomodate the housings for
supply and extract air terminals (SV100 and
EV100). Make sure that you are not drilling into
structural members, water or gas pipes or
electrical cables and that there is room behind
the plaster board for duct access and securing
ring. Ceiling terminals should preferably be
fitted equidistant from adjacent walls bearing in
mind that coving may already be fitted or may
be fitted at a later date.
E100R Unit
Joist
Condensate Trap (50mm Min)
Mounting
Platform
Содержание HR100R
Страница 2: ...CE 1 11 00 2...
Страница 14: ...8 0 Notes 14 CE 1 11 00...
Страница 15: ...CE 1 11 00 15...
Страница 16: ...CE 1 11 00 Vent Axia Ltd Fleming Way Crawley West sussex RH10 9YX www vent axia com Comp No 370666 Iss C 0310...






