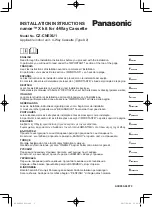
3. INSTALLATION
(CONT’D)
3.4 C
ALCULATING
D
UCT SIZE
(
CONT
’
D
)
NOTE: Examples 3.4.1 and 3.4.2 use imperial units. The same calculation applies to metric units.
3.4.1
Example of calculation
Problem:
My installation requires two exhaust registers (one for the kitchen, and the other for
the bathroom). I will connect these registers to a main duct which will connect to the unit (high
speed performance value of 140 cfm). What size of duct should I use for the main exhaust duct
and for both end branches leading to the registers? (See figure beside.)
Solution:
Simplified method. (For a more detailed method of calculating duct size, refer to the
ASHRAE or HRAI HANDBOOK.)
Main duct: Table on page 5 indicates for a 6” Ø duct: recommended air flow: 120 cfm, maximum
air flow: 180 cfm. The 140 cfm high speed air flow is close enough to the recommended value
(120) and far away enough from the maximum value (180). Therefore, a 6” Ø duct or larger is
an appropriate choice for the main exhaust duct.
End branches: Each end branch will have to transport a 70 cfm air flow (140 divided by 2). Table on page 5 indicates for a 5” Ø
duct: recommended air flow: 75 cfm; maximum air flow: 110 cfm. The high speed air flow of 70 cfm is close enough to the
recommended value (75) and far away enough from the maximum value (110). Therefore, a 5” Ø duct or larger is an appropriate
choice for both end branches.
NOTE: A 4” Ø duct would have been too small because the maximum acceptable value for a 4” Ø duct is 60 cfm.
3.4.2
Example of a design for a fully ducted system with a unit having a high speed performance of 222 cfm.
VI000
3
E
ND
BRANCHES
5” Ø,
70
CFM
M
AIN BRANCH
6ӯ, 140
CFM
VI0004
5”
5”
5” Ø 65 cfm
6” Ø 129 cfm
6” Ø 138 cfm
6” Ø 93 cfm
7” Ø 222 cfm
7” Ø 222 cfm
6” Ø 96 cfm
5” Ø 64 cfm
6” Ø
84 cfm
4” Ø
42 cfm
4” Ø 42 cfm
4”
4”
4”
6”
6”
6”
6”
7”
7”
4”
4”
3.5 I
NSTALLING THE
D
UCTWORK AND
R
EGISTERS
3.5.1 F
ULLY
D
UCTED
S
YSTEM
(
AS ILLUSTRATED IN
S
ECTION
2.1)
Stale air exhaust ductwork
• Install the stale air exhaust registers where the contaminants are produced: kitchen, living room, etc. Position the registers as far
from the stairway as possible and in such a way that the air circulates in all the lived-in spaces in the house.
• If a register is installed in the kitchen, it must be located at least 4 feet (1.2 m) from the range.
• Install the registers 6 to 12 inches (152 to 305 mm) from the ceiling on an interior wall OR install them in the ceiling.
• If possible, measure the velocity of the air flowing through the registers. If the velocity is higher than 400 ft/min (122 m/min), then
the register type is too small. Replace with a larger one.
Fresh air distribution ductwork
• Install the fresh air distribution registers in bedrooms, dining rooms, living room and basement.
• Keep in mind that the fresh air registers must be located as far as possible from the stale air registers.
• Install the registers either in the ceiling or high on the walls with air flow directed towards the ceiling. (The cooler air will then cross
the upper part of the room and mix with room air, before descending to occupant’s level.)
• If a register must be floor installed, direct the airflow up the wall.
WARNING
Never install a stale air exhaust register in a closed room where a combustion device operates, such as a gas furnace, a gas
water heater or a fireplace.
0
!
- 6 -


































