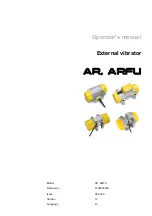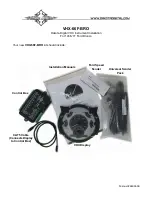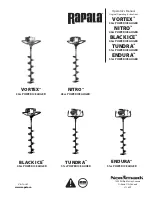
035-19670-003 Rev. A (1004)
14
Unitary Products Group
Ambient Combustion Air Supply
This type installation will draw the air required for combustion from
within the space surrounding the appliance and from areas or rooms
adjacent to the space surrounding the appliance. This may be from
within the space in a non-confined location or it may be brought into the
furnace area from outdoors through permanent openings or ducts. A
properly sized duct from the outside to the furnace location must be pro-
vided.
An
unconfined space
is not less than 50 cu.ft (1.42 m
3
) per 1,000 Btu/
hr (0.2928 kW) input rating for all of the appliances installed in that
area.
Rooms communicating directly with the space containing the appli-
ances are considered part of the unconfined space, if openings are fur-
nished with doors.
A
confined space
is an area with less than 50 cu.ft (1.42 m
3
) per 1,000
Btu/hr (0.2928 kW) input rating for all of the appliances installed in that
area. The following must be considered to obtain proper air for combus-
tion and ventilation in confined spaces.
Combustion Air Source From Outdoors
The blocking effects of louvers, grilles and screens must be given con-
sideration in calculating free area. If the free area of a specific louver or
grille is not known, refer to Table 11, to estimate free area.
*
Do not use less than 1/4” mesh
+
Free area or louvers and grille varies widely; the installer should follow louver or grille
manufacturer’s instructions.
Dampers, Louvers and Grilles (Canada Only)
1.
The free area of a supply air opening shall be calculated by sub-
tracting the blockage area of all fixed louvers grilles or screens
from the gross area of the opening.
2.
Apertures in a fixed louver, a grille, or screen shall have no dimen-
sion smaller than 0.25” (6.4 mm).
3.
A manually operated damper or manually adjustable louvers are
not permitted for use.
4.
A automatically operated damper or automatically adjustable lou-
vers shall be interlocked so that the main burner cannot operate
unless either the damper or the louver is in the fully open position.
FIGURE 21:
Combustion Airflow Path Through The Furnace Casing to
the Burner Box
This type of installation requires that the supply air to the appli-
ance(s) be of a sufficient amount to support all of the appliance(s)
in the area. Operation of a mechanical exhaust, such as an exhaust
fan, kitchen ventilation system, clothes dryer or fireplace may cre-
ate conditions requiring special attention to avoid unsatisfactory
operation of gas appliances. A venting problem or a lack of supply
air will result in a hazardous condition, which can cause the appli-
ance to soot and generate dangerous levels of CARBON MONOX-
IDE, which can lead to serious injury, property damage and / or
death.
FIGURE 22:
Air Inlet, Outlet and Chimney Connections
COMBUSTION AIR
VENT PIPE CEMENTS
INTO SOCKET JUST
ABOVE TOP PANEL
R
E
P
L
A
C
E
R
E
P
L
A
C
E
SCRE
W
SCRE
W
PM
C
HI
O
F
F
O
F
F
ON
FURNACE
W
A
TER
HEA
TER
OUTLET
AIR
VENTILATION LOUVERS
(each end of attic)
CHIMNEY OR
GAS VENT
INLET AIR DUCT
[ends 1 ft (30 cm)
above floor]
TABLE 11:
Estimated Free Area
Wood or Metal
Louvers or Grilles
Wood 20-25%*
Metal 60-70% *
1/4” (0.635 cm)
mesh or larger 100%
FIGURE 23:
Air Inlet, Outlet and Chimney Connections
FIGURE 24:
Alternate Air Intake, Air Outlet and Chimney Connections
FURNACE
W
A
TER
HEA
TER
OUTLET
AIR
VENTILATION LOUVERS
(each end of attic)
CHIMNEY OR
GAS VENT
INLET AIR DUCT
[ends 1 ft (30 cm)
above floor]
FURNACE
W
A
TER
HEA
TER
OUTLET
AIR
VENTILATION LOUVERS
(each end of attic)
CHIMNEY OR
GAS VENT
INLET
AIR
ALTERNATE
AIR INLET
VENTILATION LOUVERS FOR UNHEATED CRAWL SPACE










































