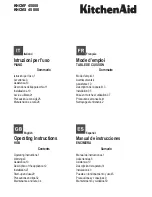
U G P - 3 0 E – C T 2
10
should be installed a minimum of 30” to a maximum of 36” above the cooktop
surface. Recommended CFM should be g 450 cfm for the 30” rangetop.
Do not install with a downdraft ventilation system
Island
Installation
This rangetop may be installed directly adjacent to existing 36” (91.4 cm)
high base cabinets.
The rangetop
CANNOT
be installed directly adjacent to sidewalls, tall
cabinets, tall appliances, or other side vertical surfaces above 36” (91.4 cm)
Note:
There must be a minimum of 6” (15.2 cm) clearance from rear of rangetop to a
combustible wall. Clearances from non-combustible materials are not part of the ANSI Z21.1
scope and are not certified by CSA. Clearances to non-combustible materials must be approved
by the authority having jurisdiction.
Содержание UGP-30E CT2
Страница 30: ...U G P 3 0 E C T 2 26 Wiring diagram UGP 30 CT2 ...
Страница 31: ...U G P 3 0 E C T 2 27 Parts Lists and Diagram ...















































