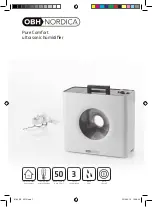
11
Ultra-Aire SD12 Installer’s & Owner’s Manual
FOR HVAC INSTALLER ONLY
Note
– Check the drain hole in the dehumidifier to verify the opening
and that it is free of any debris before installing the drain line.
Condensate drains by gravity via the dehumidifier drain port. Often
the Ultra-Aire SD12 can be connected to the existing air handler
drain. Use a 3/4” male NPT PVC pipe or adapter to connect to the
drain port. Route drain pipe to an approved drain. Install a trap in the
drain line as shown below. Use an adjustable wrench to secure the
NPT fitting to the drain port. The drain pipe should slope towards the
drain at least 1 inch for every 10 feet of run.
When installing the drain hose, make sure the dehumidifier feet are
extended to raise the dehumidifier 2 1/2” above the ground. Coil the
drain hose under itself or position a spacer to lift the hose 1” off the
ground after the hose has touched the ground. This procedure will
create a trap that ensures your dehumidifier drains correctly. Keep
the hose as flat to the floor as possible. Excessive humps or kinks
will prevent proper drainage.
An optional condensate pump kit may be installed if a lift is re-
quired to dispose of the condensate. The condensate pump kit can
be ordered directly from the factory. See the optional parts list for
information on the kit.
3.9 Ducting
3.9A Installing Duct Collars
The Ultra-Aire SD12 is equipped with 10” and 6” round inlet collars
and a 10” round (ovaled) exhaust collar. Follow instructions included
with collars.
3.9B Ducting for Dehumidification
For the ideal installation, draw air from the central part of the home
and return it to the isolated areas of the home like the bedrooms,
den, utility room, or family room. The ductwork of the existing HVAC
system can be used to supply air to the home. If the existing supply
goes to isolated areas of the home, discharge the supply of the
Ultra-Aire SD12 into the supply of the existing HVAC system. If the
existing heating system incorporates a central supply, installation
of a separate supply duct from the Ultra-Aire SD12 to each isolated
area is recommended. DO NOT draw air directly from the kitchen,
laundry, or isolated basement. You may draw air from a basement
that is open to the home. All flexible ducting connected to the Ultra-
Aire SD12 should be UL listed.
The inlet of the Ultra-Aire SD12 is the 10” diameter hole in the filter
enclosure of the unit. A 10” round collar is supplied with the unit to
attach to round duct. The duct may be permanently attached to the
collar. A 6” round collar is provided with the unit to attach to the 6”
hole in the filter enclosure. The 6” collar should be capped if fresh
make-up air is not desired. If fresh make-up air is desired, see Sec-
tion 3.9C.
A 10” round (ovaled) collar is supplied with the unit for the outlet of
the Ultra-Aire SD12.
A length of flexible ducting on all Ultra-Aire SD12 duct connections
is recommended to reduce noise and vibration transmitted to rigid
ductwork in the structure.
Ducting the Ultra-Aire SD12 as mentioned in Sections 3.9A-3.9G
requires consideration of the following points:
Duct Sizing:
For total duct lengths up to 25’, use a minimum 10”
diameter round or equivalent rectangular. For longer lengths, use a
minimum 12” diameter or equivalent. Grills or diffusers on the duct
ends must not excessively restrict airflow.
Isolated Areas:
Effective dehumidification may require that ducting
be branched to isolated, stagnant areas. Use 8” or larger diameter
branch ducting to each of two or three areas, use 6” or larger to
each of four or more areas.
Connecting to existing HVAC systems:
An optional 10” check
damper is available from the factory to prevent reverse flow through
the Ultra-Aire SD12. If the Ultra-Aire SD12 is ducted to the sup-
ply ducting of the HVAC system, it is recommended that the check
damper be placed in the Ultra-Aire SD12 supply duct. Contact the
factory when connecting to a static pressure of greater than or equal
to +.5” WG.
VENT MUST EXTEND ABOVE THE HEIGHT
OF THE DRAIN BY 2 INCHES.
TRAP MUST BE DEEP ENOUGH TO
OFFSET MAXIMUM STATIC DIFFERENCE
(GENERALLY, 2 INCHES).
DRAIN LINE SHOULD SLOPE A
MINIMUM 1 INCH PER 10 FEET
TO APPROVED DRAIN
DEHUMIDIFIER
VENT
FIGURE 13A: HARD PIPE DRAIN
FIGURE 13B: FLEXIBLE PIPE DRAIN
Содержание SD12
Страница 24: ......










































