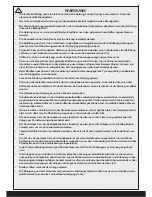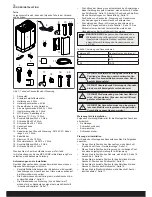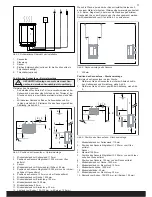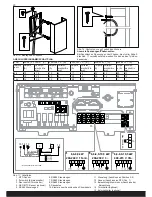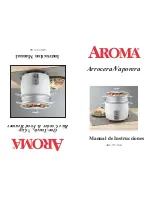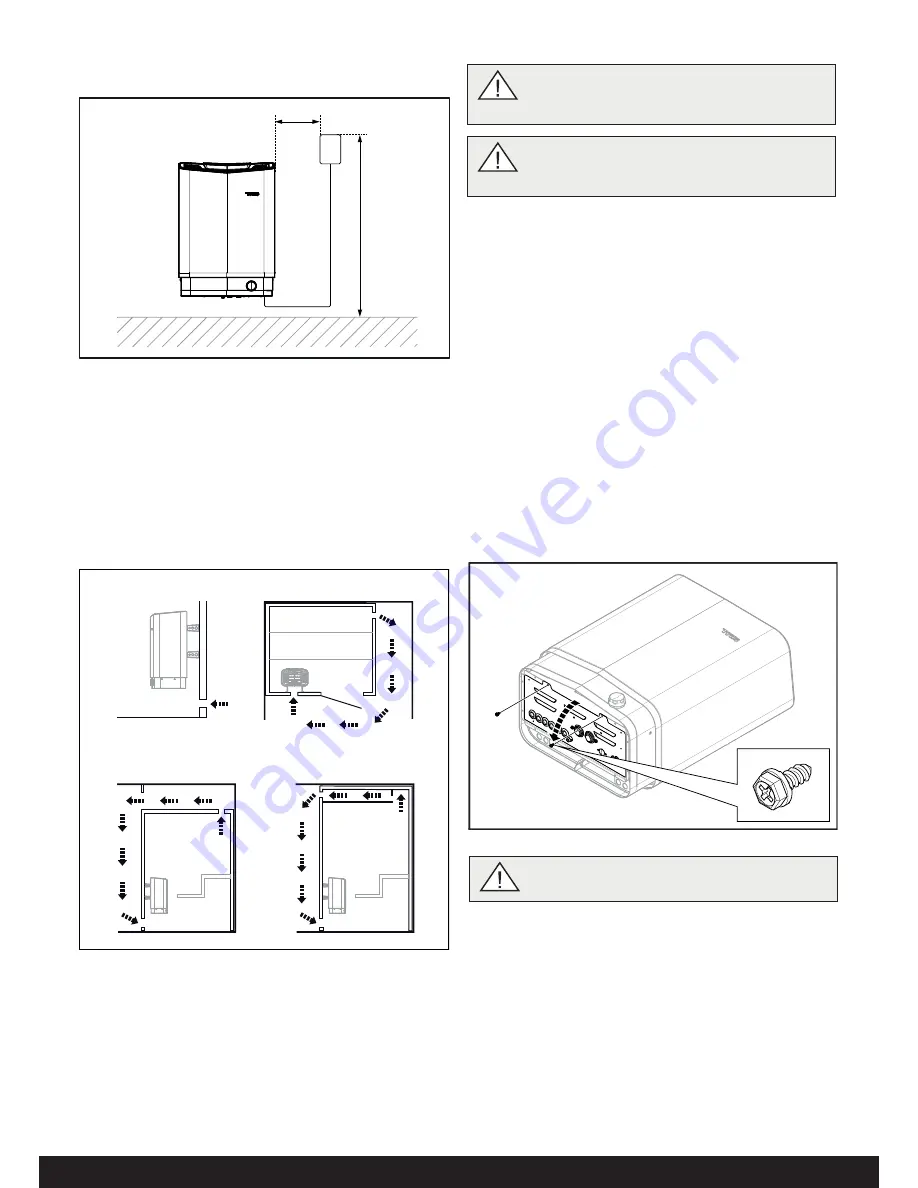
11
Positioning the inlet vent
Install the inlet vent straight through the wall under the centreline
of the heater.
Vent size for a family sauna approx. 125 cm².
The air circulation from the door must concord with the hot air
circulation from the heater.
Figure 7: Positioning the air intake and exhaust vents
1. Inlet vent position.
2. Outlet vent position through the sauna wall.
3. Outlet vent position through the cavity.
4. Outlet vent position via duct.
Positioning the outlet vent
Position the outlet vent
•
at the maximum possible distance from the air intake vent,
e.g. diagonally (see Figure 7).
•
high on the wall or in the ceiling (see Figure 7).
•
so that it vents into the space that the door and air intake
vent open into.
The outlet vent must have the same area as the inlet vent.
Ensure that the outlet vent is open.
Mechanical ventilation is not recommended due to the risk of poor
air exchange, which can negatively aff ect the heater temperature
cut-out.
1
2
3
4
Figure 8: Opening/closing the cover
Connect the heater using standard wiring (Fk or EKK) approved
for fi xed installation.
Any single wires (Fk) must be protected in electrical conduits (VP)
to the heater.
3.
Connect the electrical cable (1) to the terminal (2) (see Figure
9) according to the wiring diagram (see the Connection/wiring
diagram section, page 11).
INSTALLATION
Sauna heater installation
It is easiest to prepare for installation with the heater lying down.
To install the heater:
1.
Lay the heater down with the front facing upwards.
2.
Undo the screws and open the cover (see Figure 8).
DANGER! The air exhaust vent must not lead out-
doors. This could cause the ventilation direction
to be reversed, which may negatively a
ff
ect the
heater temperature cut-out.
DANGER! Any gap above the sauna ceiling
should not be sealed without leaving at least one
vent hole on the same wall as the sauna door!
WARNING! Always check that the heater is con-
nected to the correct main/phase voltage!
Positioning the control panel
The control panel must be correctly positioned with regard to
safety distances.
Figure 6: Safety distance, control panel
1. Heater
2. Control panel
3. Max. 900 mm
4. Min. 300 mm
2
4
3
1

















