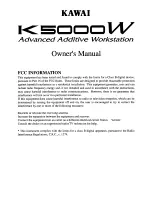
X-TOWER
3
Chapter 1: Scaffolding specifications
1-1
: Unit description
X-Tower scaffolding is designed for being used and handled by a single person.
It has been designed for rapid, safe assembly. As the different scaffolding elements are connected together, there is
no risk of forgetting or losing any item.
A transport kit is available on option for easy stowing in vehicles.
1-2
: Marking
EN 1004 3 2.8M / 2.8m XXXD
1-3
: Dimensions
Overall size
X-TOWER
2m
X-TOWER
3m
Size when deployed
Overall length (m)
2.4
2.3
Overall width (m)
2.1
2.1
Overall height (m)
3.09
3.84
Size when folded
Overall length (m)
0.98
0.98
Overall width (m)
0.82
0.92
Overall height (m)
1.34
1.41
Weight (kg)
65
75
Work surface size
X-TOWER
2m
X-TOWER
3m
Length (m)
1,54
1,54
Width (m)
0,6
0,6
Temporary load (kg)
150
150
Max permissible distributed load
(kg)
185
185
Minimum height (m)
0.8
0.8
Maximum height (m)
2.05
2.8
Reference to the
standard
Load class
Maximum height
for
indoor use
Access by staircase: No
Access by steps: No
Access by inclined ladder: No
Access by vertical ladder: Yes
Maximum height
for outdoor use
















































