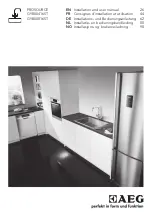
Wall Frame Assembly
1. Layout all components as shown in Figure 1
and confirm that nothing is missing.
2. Place a Gusset on each end of a Short Strut as
shown in Figure 2. The edge of each Gusset
should be flush with the end of the strut. The
alignment tab will protrude past the end of the
strut.
3. Thread a nut onto the end of a T-Bolt as shown
in Figure 2. Install a T-Bolt and nut through the
opening in each Gusset and into the channel of
the strut. Tightening the nut will cause the bolt
to turn clockwise 90º. Tighten the nut and con-
firm that the T-Bolt rotated 90º and is fully
engaging the channel of the strut.
For ease of installation, it is best to lower the
T-Bolt and nut down in to the strut as shown
in Figure 2. Note that the end of each T-Bolt
has a mark to indicate the orientation of the
bolt head. This mark can be used to confirm
that the T-Bolt has rotated the entire 90°.
Proper installation and tightening of the T-
Bolts are critical to maintain the integrity of
the Wall Frame. All fasteners must be
torqued to a minimum of 25 ft-lbs. Improper
installation of the T-Bolts could lead to fail-
ure and result in serious injury or substantial
property damage.
4. Repeat steps #2 & #3 for the other Short Strut.
5. With the Gussets facing down on one of the
Short Struts, insert the two T-Blocks with
mounting bolts into the channel that will face
the boiler as shown in Figure 3. These will be
used to secure the mounting bracket supplied
with the boiler.
6. Position the Short Strut with the T-Blocks next
to the two Long Struts on a flat surface. The top
side of the Short Strut should be flush with the
end of each Long Strut as shown in Figure 4.
Install a T-Bolt and nut through each Gusset and
into the channel of the Long Strut. Tightening
the nut will cause the bolt to turn clockwise 90°.
Tighten the nut and confirm that the T-Bolt
rotated 90° and is fully engaging the channel of
the strut.
WARNING
BEST PRACTICE
3
T-Bolt
Gusset
Short
Strut
Fig. 2: Gusset Assembly
T-Block
Upper Short
Strut
Mounting
Bracket Bolt
Fig. 3: Insertion of T-Block
PRESTIGE
Wall Frame Kit Instructions























