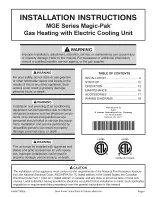
Vent / Combustion Air Installation
10
venting system, the common venting system
should be resized to the minimum size as deter-
mined using the appropriate tables in Chapter
13 of the National Fuel Gas Code, ANSI
Z223.1/NFPA 54, and/or the Natural Gas and
Propane Installation Code, CAN/CSA B149.1.
•
Failure to vent this Water Heater in accordance
with these instructions could cause leakage of
products combustion. This will result in severe
property damage, personal injury or death.
•
Do not interchange vent systems or materials.
•
The use of thermal insulation covering pipe and
fittings is prohibited.
•
Do not apply an electric damper, draft hood or
vent damper with this Water Heater.
•
Do not locate vent termination where exposed to
prevailing winds. Moisture and ice may fall on
surface around vent termination. To prevent
deterioration, surface must be in good repair
(sealed, painted, etc.).
Direct Vent Guidelines
1. Vent system installation must be in accordance with
Local codes or, in the absence of local codes, the
National Fuel Gas Code, ANSI Z223.1 / NFPA 54
and/or CSA B149.1, Natural Gas and Propane
Installation Code.
2. Do not install venting system components on the
exterior of building except as specifically required by
these instructions
-
Vent terminals must be at least 1 foot from any
door, window, or gravity inlet into the building.
-
Maintain the correct clearance and orientation
between the vent and air intake terminals.
-
The vent and air intake terminals must be at the
same height and their center lines must be
spaced apart 12˝ minimum.
-
The bottom of the vent and air intake terminal
must be at least 12˝ above the normal snow line.
In no case should they be less than 12˝ above
grade level.
-
Do not install the vent terminal directly over win-
dows or doors.
-
Air intake terminal must not terminate in areas
that might contain combustion air contaminates,
such as near swimming pools.
-
For sidewall venting, the minimum horizontal
distance between any adjacent water heater
vent terminations is twelve (12) inches. It is bet-
ter to be far more than 12 inches for avoiding
frost damage to building surfaces where vent
terminations are placed.
-
The minimum horizontal distance between any
adjacent water heater roof vent is one (1) foot.
The direct vent termination must also maintain the fol-
lowing clearances; as shown below.
a. At least 3 feet [0.9 m] from adjacent walls
b. At least 3 feet [0.9 m] below roof over hangs
c.
At least 7 feet [2.1 m] above any public walkways
d. At least 3 feet [0.9 m] above any forced air intake
within 10 feet [3 m] (does not apply to the combus-
tion air inlet of a direct vent appliance).
e. No closer than 12” [30.5 cm] below or horizontally
from any door or window or gravity air inlet.
f.
Must be at least 4 feet [1.2 m] (6 feet [1.8 m] Canada)
from any electric meters, gas meters-regulators, relief
valves or other equipment. Never terminate the vent
above or below any of these items within 4 feet [1.2 m]
(6 feet [1.8 m ] Canada) horizontally.
g. A minimum 12 inches [30.5 cm] horizontal spacing from
other fan assisted appliance vents such as clothes
dryer vent, kitchen exhaust vent etc. Never terminate
the vent above or below any fan assisted vent within 12
inches [30.5 cm] horizontally.
WARNING
Termination Clearances
of Direct Vent System
Marquis Manual_61515_Water Heater 7/1/15 1:58 PM Page 13
Содержание Marquis TWH180
Страница 26: ...23 Control System Marquis Manual_61515_Water Heater 7 1 15 1 58 PM Page 26 ...
Страница 27: ...24 Control System Ladder Diagram Marquis Manual_61515_Water Heater 7 1 15 1 58 PM Page 27 ...
Страница 34: ...31 Repair Parts Diagram Marquis Manual_61515_Water Heater 7 1 15 1 58 PM Page 34 ...
Страница 36: ...33 Repair Parts Diagram Marquis Manual_61515_Water Heater 7 1 15 1 58 PM Page 36 ...
Страница 37: ...34 Repair Parts Diagram 4 Marquis Manual_61515_Water Heater 7 1 15 1 58 PM Page 37 ...














































