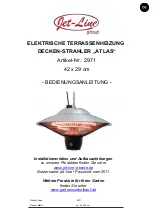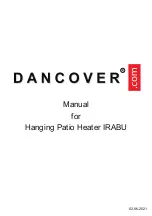
9
Vent / Combustion Air Installation
•
After four anchors are inserted in the holes, mount
the wall bracket.
•
Affix the wall bracket securely to the wall. Make sure
that it is level and it can support the weight of the
water heater.
•
Align the grooves on the back of the water heater
with the tongues on the mounting bracket and hang
the water heater on the bracket.
Ensure water heater is the proper Natural
Gas/Propane model for the application. Propane-
ready water heaters have suffix "LP" after the model
number.
•
Adequate drainage
-
The appliance should be installed not to damage
the adjacent area.
If such locations cannot be avoided, it is recom-
mended that a suitable drain pan, be installed
under the appliance.
•
Connecting the Water Supply
-
To conserve water and energy, insulate all water
piping especially the hot and recirculation water
lines. Never cover the drain or pressure relief
valve.
Having a backflow preventer in the cold water
supply line means it will prevent thermal expan-
sion backflow.
CAUTION
•
If overheating occurs or the gas supply fails to shut
off, turn off the manual gas valve.
•
This installation must conform with below section
-
“Air for Combustion and Ventilation” of the
National Fuel Gas Code, ANSI Z223.1/NFPA 54,
or Sections 8.2, 8.3 or 8.4 of Natural Gas and
Propane Installation Code, CAN/CSA B149.1, or
applicable provisions of the local building codes.
Vent pipe installation
•
You must follow the test procedure below when
installing the heater.
At the time of removal of an existing water heater,
the following steps shall be followed with each appli-
ance remaining connected to the common venting
system placed in operation, while the other appli-
ances remaining connected to the common venting
system are not in operation.
(a) Seal any unused openings in the common vent-
ing system.
(b) Visually inspect the venting system for proper
size and horizontal pitch and determine there is
no blockage or restriction, leakage, corrosion
and other deficiencies which could cause an
unsafe condition.
(c) Close all building doors and windows and all
doors between the space in which the appliances
remaining connected to the common venting sys-
tem are located and other spaces of the building.
Turn on clothes dryers and any appliance not con-
nected to the common venting system. Turn on
any exhaust fans, such as range hoods and bath-
room exhausts, so they will operate at maximum
speed. Do not operate a summer exhaust fan.
Close fireplace dampers.
(d) The inspection should begin in operation mode.
Follow the lighting instructions. Adjust thermo-
stat so appliance will operate continuously.
(e) Test for leakage at the draft hood relief opening
after 5 minutes of main burner operation. Use
the flame of a match or candle, or smoke from a
cigarette, cigar, or pipe.
(f) Any improper operation of the common venting
system should be corrected so the installation
conforms with the National Fuel Gas Code,
ANSI Z223.1/NFPA 54, and/or the Natural Gas
and Propane Installation Code, CAN/CSA
B149.1. If resizing any portion of the common
Marquis Manual_61515_Water Heater 7/1/15 1:58 PM Page 12
Содержание Marquis TWH180
Страница 26: ...23 Control System Marquis Manual_61515_Water Heater 7 1 15 1 58 PM Page 26 ...
Страница 27: ...24 Control System Ladder Diagram Marquis Manual_61515_Water Heater 7 1 15 1 58 PM Page 27 ...
Страница 34: ...31 Repair Parts Diagram Marquis Manual_61515_Water Heater 7 1 15 1 58 PM Page 34 ...
Страница 36: ...33 Repair Parts Diagram Marquis Manual_61515_Water Heater 7 1 15 1 58 PM Page 36 ...
Страница 37: ...34 Repair Parts Diagram 4 Marquis Manual_61515_Water Heater 7 1 15 1 58 PM Page 37 ...













































