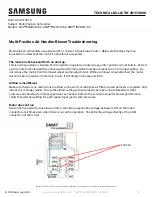
Installation
CLCH-SVN05C-EN
13
A typical unit roof curb and unit base cross-section without
a pipe cabinet is shown in the figure below.
The table below lists the outside-to-outside dimensions
for over all width and length of the roof curb for each size
unit. Length is dependent on the various unit options
ordered. Refer to submittals for section lengths.
Note:
Center the unit base on the roof curb.
Ductwork Recommendations
Sound Attenuation
Noise is produced by unit supply fans, and exhaust fans.
Supply fan noise is substantially attenuated by the
ductwork, provided it is properly constructed.
SMACNA recommendations for metal gauge thickness
and installation should be followed carefully. Lightly
constructed ductwork can produce “oil canning”-a rapid
in-and-out pulsating motion of the duct walls-resulting in
sound problems.
Note:
If roof decking cannot be placed under the unit, an
acoustical barrier can be installed.
Corrugated steel decking is acoustically ideal for the
installation of the roof curb and connecting ductwork.
Closely toleranced holes must be cut in the roof deck for
the supply and return ductwork. When the duct is installed,
caulking must be used to seal the decking to the duct. Even
Figure 18.
Roof curb with flashing
Table 3.
CSAA Specialty roof curb dimensions
Unit Size
Width
Length
3
30.50
Ls-1
4
43.00
Ls-1
6
43.00
Ls-1
8
49.50
Ls-1
10
60.50
Ls-1
12
65.50
Ls-1
14
71.00
Ls-1
17
71.00
Ls-1
21
79.00
Ls-1
25
79.00
Ls-1
30
92.50
Ls-1
35
99.00
Ls-1
40
111.50
Ls-1
50
124.50
Ls-1
57
123.50
Ls-2
66
138.50
Ls-2
80
138.50
Ls-2
100
152.50
Ls-2
120
180.00
Ls-2
Notes:
1. Where Ls is the sum of all section lengths in the unit.
2. For PSCA, the curb width is 2 in. less than the unit width (Ls-2) and
the curb length is 2 in. less than the unit length (Ls-2).
Figure 19.
Top view of unit and pipe cabinet roof curb
Figure 20.
Pipe cabinet roof curb dimensions
Unit size
L dimension
Reduced
Standard
Extended
3 to 50 CSAA
26.00
38.00
50.00
57 to 120 CSAA
26.50
38.50
50.50
All PSCA
26.50
38.50
50.50
All unit sizes
X dimension
Reduced
Lp + 5
Standard
Lp + 5
Extended
Lp + 5
Note:
Lp is the sum of the section length(s) covered by
the pipe cabinet. Refer to submittal.
Unit Roof Curb
Pipe Chase
Roof Curb






























