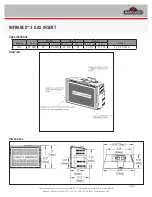
5055.545-A
VENTING CONFIGURATIONS
The power vent is mandatory on
this indoor/outdoor fireplace and
must conform to the following
venting variables:
•
Venting can consist of any
combination of rise and run
up to a total of 110’ includ-
ing up to 3 ft below the unit
and a 66’ vertical rise.
•
Six 90-degree elbows or
combination of other elbows
equaling 90-degrees may be
used.
•
2’ per each 90 degree turn
used must be deducted from
the total allowable venting
length of 110’.
•
Minimum total vent length
is 3 ft plus one 90-degree
elbow.
•
Ensure vent pipe is properly
supported.
Venting Configurations
66’ maximum
vertical rise
110’ maximum
vent length
using power vent
minimum venting - 3’
plus one 90 degree elbow
66’ maximum
vertical rise
Vertical
power vent
Horizontal
power vent
Figure 34: Venting configurations.
Power Venting Options
POWER VENTING CONFIGURATIONS
A power vent is mandatory on this indoor/outdoor fireplace. This fireplace can be powervented either horizontally or vertically.
•
For
Horizontal
power venting where venting lengths
between 7 feet to 110 feet
are required, the power vent unit TCVT.PV7.110
must be used.
The internal fan speed in this power vent unit must be switched to the HIGH setting.
•
Where
Vertical
power venting is required, the power venting unit TCVT.PVCV must be used. Total venting length can be up to 110
feet but is restricted to a 66 foot maximum vertical rise. There is no internal fan speed switch to be concerned with.
22
TCWS54STOK_170316-60
Содержание TCWS.54STOK
Страница 55: ...5055 545 A Wiring Diagram 55 TCWS54STOK_170316 60 ...
Страница 57: ...5055 545 A 57 TCWS54STOK_170316 60 ...
Страница 58: ...5055 545 A 58 TCWS54STOK_170316 60 ...
Страница 59: ...5055 545 A 59 TCWS54STOK_170316 60 ...
















































