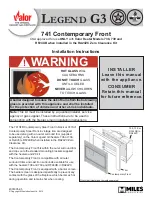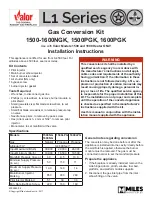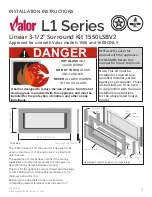
Table of Contents
5055.545-A
R - Value Statement .................................................................. 3
Caution ...................................................................................... 3
Safety ........................................................................................ 3
Important Note for the Commonwealth of Massachusetts ....... 4
Fireplace Dimensions ................................................................ 5
Minimum Clearances to Combustible Material ......................... 6
Installation Requirements .......................................................... 7
Manufactured (Mobile) Home .................................................... 7
Window Frame Removal ........................................................... 7
Standoffs ................................................................................... 8
Locating The Fireplace .............................................................. 8
Framing and Finishing ............................................................... 9
Removing LED light wire retaining clip ............................ 10
Building envelope sealing procedure ...................................... 11
Building materials - Outer trim profile view ............................. 12
Non-combustible board detail ......................................... 14
Non-combustible recessed inatallation detail .................. 14
Calcium silicate board ...................................................... 14
Secure steel frame to combustible framing ..................... 15
Adjustable Lintel ...................................................................... 15
Lintel Adjustment ............................................................. 16
Electrical .................................................................................. 17
Installation ........................................................................ 17
Wall Switch and Remote Control ............................................ 18
Linking the remote control unit to the wall switch............ 18
Selecting Natural Vent and Power Vent Modes ....................... 18
Home Automation ................................................................... 19
Gas Supply .............................................................................. 20
Venting - Wall Power Vent Kit Only .......................................... 21
Venting Configurations ............................................................ 22
Power Venting Options ............................................................ 22
Minimum Vent Length Chart .................................................... 23
Vent Terminal Minimum Clearances ........................................ 23
Venting Components ............................................................... 24
Vent Pipe Sealant .................................................................... 25
Optional Tranquility Burner ...................................................... 26
Contents of Package: ....................................................... 26
Installation: ....................................................................... 27
Propane Conversion ................................................................ 32
Optional Twilight Diamond Burner ........................................... 34
Contents of Package: ....................................................... 34
Installation: ....................................................................... 35
Gas Pressure Check ................................................................ 38
Correct gas pressure requirement:................................... 38
Burner Flame Adjustment ........................................................ 39
Firebox Panels Installation ...................................................... 40
Finishing Touch Trim Kit Instructions ....................................... 41
Lighting Instructions ................................................................ 42
First Fire ................................................................................... 43
Special Operator Note ............................................................. 43
Remote Control Operation ...................................................... 43
Fireplace Description ....................................................... 45
Transmitter (Remote Control with LCD Display) ............... 45
IFC Module ....................................................................... 45
Initializing the Fireplace for the first time.......................... 45
Using the Remote Control Transmitter ............................. 46
Temperature indication Display ........................................ 46
Turn on the Fireplace ........................................................ 46
Turn off the Fireplace........................................................ 46
Manual Bypass of the Remote Fireplace ......................... 46
Remote Flame Control ..................................................... 47
Room Thermostat (Transmitter Operation) ....................... 47
Instructions for enabling the Thermostat
function for Canadian users. ............................................ 47
Remote dimmer control (Light) ......................................... 48
Continuous Pilot/Intermittent Pilot (CPI/IPI) selection ...... 48
Key Lock .......................................................................... 48
Low Battery Power Detection .......................................... 48
Maintenance ............................................................................ 49
Glass Panel: ..................................................................... 49
Annual Inspection: ............................................................ 49
Periodically: ...................................................................... 49
Replacement parts-TCWS.54STOK ........................................ 50
Replacement Parts - TCWS.54DST ........................................ 51
Replacement Parts - Tranquility Burner .................................. 52
Replacement Parts - Twilight Diamond Burner ....................... 53
Replacement Parts – Valve Control System ............................ 54
Wiring Diagram ........................................................................ 55
Rating Label ............................................................................ 56
2
TCWS54STOK_170316-60
We recommend that our gas
hearth products be installed
and serviced by profession-
als who are certified in the
United States by the National
Fireplace Institute® (NFI) as
NFI Gas Specialists
HOT GLASS WILL CAUSE
BURNS.
DO NOT TOUCH GLASS UNTIL
COOLED.
NEVER ALLOW CHILDREN TO
TOUCH GLASS.
!
DANGER
A barrier designed to reduce the risk of burns from the
hot viewing glass is provided with the appliance and
shall be installed for the protection of children and
other at-risk individuals.
Содержание TCWS.54STOK
Страница 55: ...5055 545 A Wiring Diagram 55 TCWS54STOK_170316 60 ...
Страница 57: ...5055 545 A 57 TCWS54STOK_170316 60 ...
Страница 58: ...5055 545 A 58 TCWS54STOK_170316 60 ...
Страница 59: ...5055 545 A 59 TCWS54STOK_170316 60 ...



































