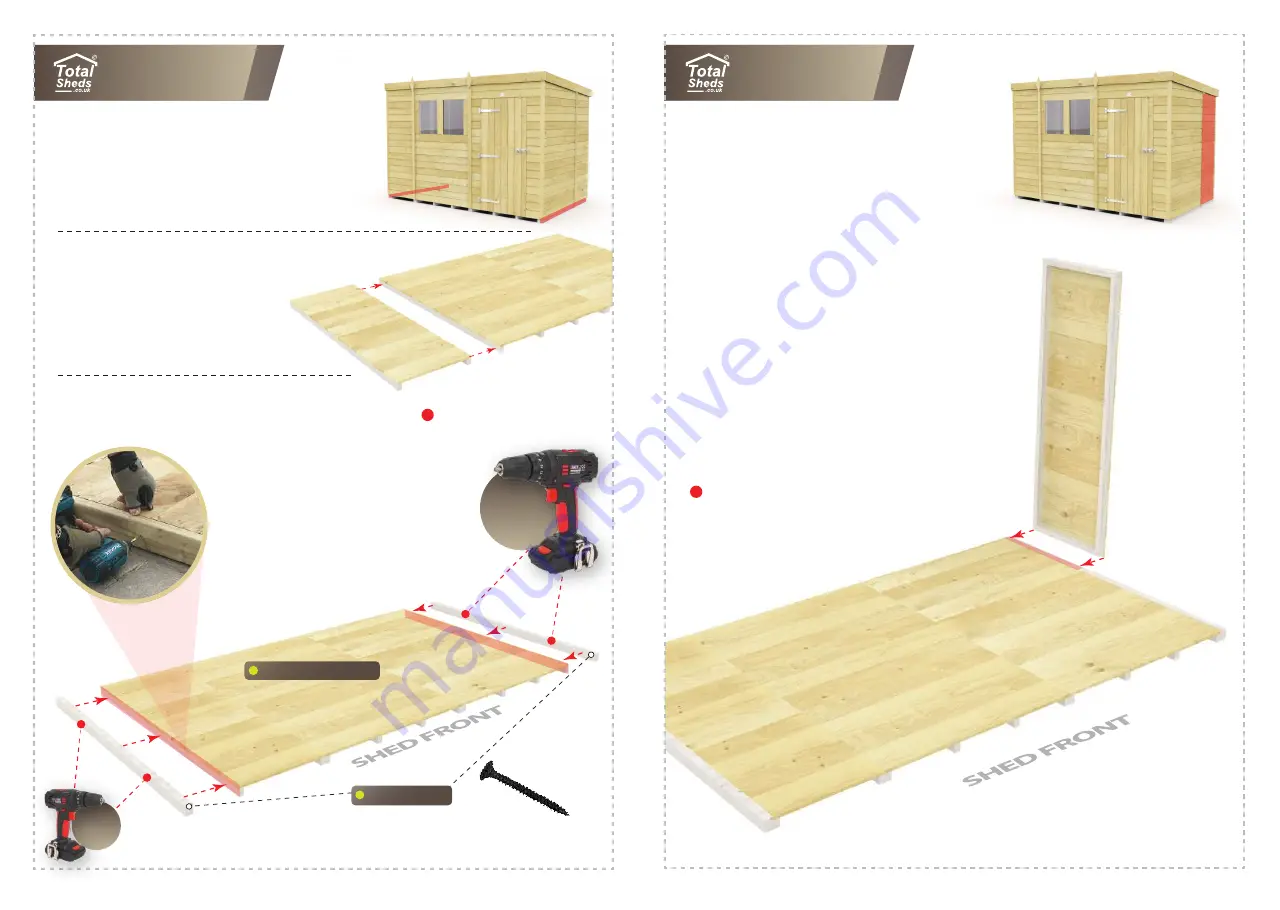
FLOOR & BLOCK ENDS
Add the Floor Block Ends.
(Heavy Duty Posts 6ft)
www.totalsheds.co.uk
© Sheds (Midlands) Limited 2021
STEP • 3
STEP • 2
Page 5
IMPORTANT
6ft, 10ft, 14ft & 18ft
Sheds must add
2ft floor on left end.
As shown on this diagram.
Begin with right side of shed
floor with a blank 2ft panel.
Next step will be the back 4ft
panel to create an ‘L’ Frame
= Drill Points using
screws provided as shown
2b.
2a.
HEAVY DUTY POSTS
10x6FT SHED FLOOR LAYOUT
DRILL
DRIVER
2a. Place the 6ft long Floor Block Ends
provided on both ends of the floor alongside
existing floor bearers as shown below.
2b. Fix together by screwing the Floor
Blocks at each end as shown. Use the
screws provided and make sure the ends
are fixed securely. 3 screws on each
end will suffice.
x3
4.0 x 70mm
Per Gable Section
PLEASE NOTE: Larger sheds will have extra floor sections
so please ensure all sections are connected correctly then
the Floor Blocks are added only after the floor is complete.
2ft RIGHT SIDE PANEL
Attach 2ft Wide Section
Side Wall 2ft Blank Section
3a. Place the 2ft panel side against the far right side of
shed floor shown making sure the panel is sitting firmly on
6ft Heavy Duty Bearer (Floor Block).
3b. Now prepare a 4ft blank panel to make an ‘L’ shape with
the 2 frames (2ft & 4ft Blank Panels)
See Step 4
3c. DO NOT fix the panels at this stage to the floor
to leave room for adjustments in the final stages.
Next Step will create a corner frame balance with 4ft panel.
= Drill Points using
screws provided as shown
DRILL
DRIVER





























