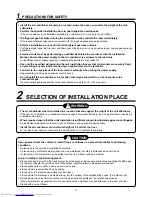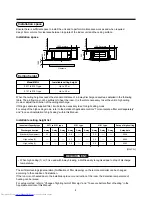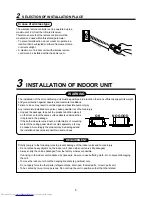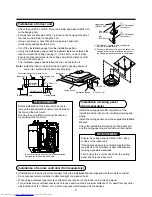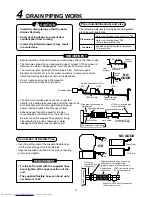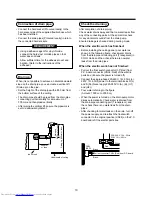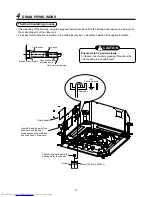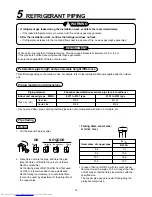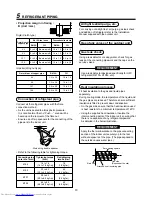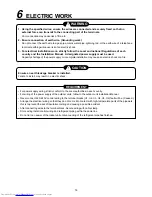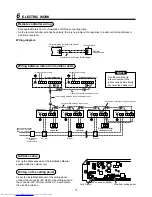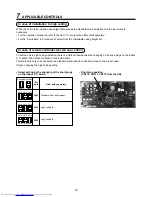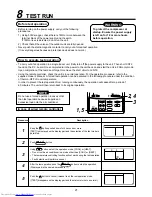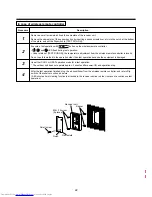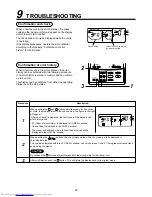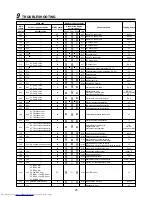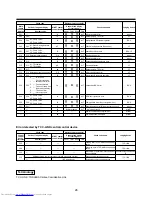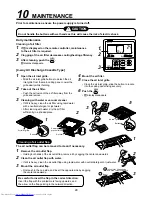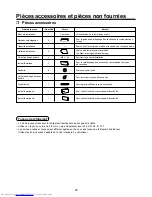
17
Remote controller wiring
• Strip approximately 14 mm of insulation off of the connecting wires.
• As the remote controller wire has no polarity, there is no problem if connections to indoor unit terminal blocks A
and B are reversed.
Wiring diagram
Wiring between indoor and outdoor units
NOTE
A outdoor unit that is
inter-connected to the
indoor units automatically
becomes the header unit.
Terminal block for remote controller
wiring of indoor unit
A
B
A
B
Remote controller wire (Field supply)
Terminal block
Remote
controller unit
Address setup
Set up the addresses as per the Installation Manual
supplied with the outdoor unit.
Wiring on the ceiling panel
As per the Installation Manual of the ceiling panel,
connect the connector (2P: Red) of the ceiling panel to
the connector (5P: White) onto the P.C. board within
the electric parts box.
6
ELECTRIC WORK
Connection of shield wire closed terminal
Control wiring between indoor and outdoor units
Control wiring between outdoor units
Outdoor power supply
Control wiring between indoor units
U2
U1
A B
B
A
Indoor unit
Earth
Remote
controller
Pull box
Earth leakage
breaker
Power switch
Indoor power supply
220-240V, 1N ~5Hz
220V, 1N ~60Hz
L N
U1 U1 U3 U4 U5 U6
Header outdoor unit
Earth
Outdoor power supply
U2
U1
A B
B
A
Indoor unit
Earth
Remote
controller
Pull box
L N
U2
U1
A B
B
A
Indoor unit
Earth
Remote controller
[Group control]
Pull box
L N
U2
U1
A B
Indoor unit
Earth
L N
U1 U1 U3 U4 U5 U6
Follower outdoor unit
Earth
Cord Clamp
5P connector (White)
Wire from ceiling panel
Содержание MMU-AP0071MH
Страница 145: ...EH99847001 ...

