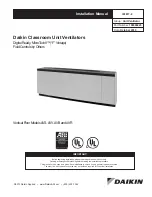
7
INSTALLATION
• Reciprocating Saw
• 1/2", 7/16",5/8" Wrench
• Vent Pipe
• Drill and 1/8", 1/4", 1/2" Bits, 1” hole saw
• 1/4" Masonry Drill Bit
• Wire
• Blade Screwdriver
• 1/4", 5/16”, 11/32" Nut Driver/Socket
• Wire Nuts
• Wire Cutter/Stripper
• Hammer
• 1” Strain Reliefs
• Tube Cutter
• 1” Anti-Short Bushings
• Electrical Conduit
INSTALLING VENT HOOD TERMINUS
1. a) Fold template A along dashed line and attach in between the floor joists ensuring that it is
snug against the sill plate and right hand floor joist. Follow same procedure if floor trusses
are used, (See Diagram B).
b) If the SS1R is not being installed between floor joists, attach the template to the wall it will be
exiting ensuring it is level.
2. Using 1/2" bit, drill pilot holes noted on each side of the template from inside through rim-joist,
wall board, siding, etc., keeping drill bit perpendicular to the wall. 1/2" bit must be long enough
to penetrate through exterior.
3. Remove template from rim-joist and attach to building exterior, aligning pilot hole markings on
template with holes previously created in Step #2.
4. Drill the four corner holes noted on the template through the building exterior. Remove the
template and mark lines from the
outside
edge of the holes drilled, forming a rectangle.
5. Using reciprocating saw and appropriate blade, cut a rectangular open-
ing through the rim joist, wall board, siding, etc., on the lines marked in
step 4. The rectangular opening should be no larger than 8-3/8" in width
by 8" in height, (See Diagram C).
6. Knock out block material exposing rectangular opening through the wall.
7. Apply two beads of exterior rated caulk approximately 3/8" in width at
the seam of the outermost casing of the Vent Hood and the inner
flange of the Vent Hood Terminus, (See Diagram D).
It is not recommended for the SS1R to be terminated on a wall that faces the direction of
the prevailing winds. Backdrafts by severe winds can cause oil odors to remain in the
structure and/or interrupt heating equipment operation.
DIAGRAM A1
DIAGRAM B
Tools required:
Materials required:
DIAGRAM C








































