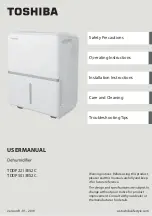
1-877-420-1330
Quest 185 Cool
Installation, Operation and Maintenance Instructions
5
www.QuestHydro.com
5. Installation
5.1 Dehumidifier Setup
5.1 A Location
The Quest 185 Cool Dehumidifier can be installed in a variety of locations to meet the owner’s needs as listed below. In
all cases keep the following cautions in mind:
• It is designed to be installed INDOORS IN A SPACE THAT IS PROTECTED FROM RAIN AND FLOODING.
• Install the unit with space to access the back and side panels for maintenance and service and also to allow easy
access to the filter cover panel. DO NOT INSTALL UNIT WITH THE FRONT PANEL OR FILTER COVER
PANEL INACCESSIBLE.
• Avoid discharging the air directly at people, or over the water in pool areas.
• Be certain there is NO chance the unit could fall into water or be splashed and that it is plugged into a GROUND
FAULT INTERRUPTER.
• DO NOT use the Quest 185 Cool Dehumidifier as a bench or table.
• DO NOT place the Quest 185 Cool Dehumidifier directly on structural members. Provide vibration isolation in
order to minimize operational vibration and/or noise.
• A drain pan MUST be placed under the unit if installed above an area where water leakage could
cause damage.
Place the Quest 185 Cool Dehumidifier on supports that raise the base of the unit 2.5” above the top of the flanges on
the drain pan beneath it. Raising the Quest 185 Cool Dehumidifier will help the unit drain with gravity flow. Do not place
the Quest 185 Cool Dehumidifier directly on structural building members without vibration absorbers or unwanted noise
may result.
Electrical Service Access
(Either Side)
Filter
9' Power Cord
Top View
Minimum
Clearance
For Filter
(Either Side)
15"
6" Fresh Air Intake (Optional)
10" Return Air Duct
10" Supply Air Duct
A
B
C
32 3/8"
With Collars Installed
26"
Without Collars Installed
B
C
Drain Port
A
Top View
32 3/8"
With Collars Installed
26"
Without Collars Installed
Drain Port
9' Power Cord
Filter
Minimum
Clearance
For Filter
(Either Side)
20"
6" Fresh Air Intake (Optional)
10" Return Air Duct
A
B
6” Fresh Air
Intake (Optional)
10” Return Air Duct
Electrical Service Access
(Either Side)
A
B
The 10” Supply Air Duct (not pictured) is
below the Fresh Air Intake and the Return
Air Duct. The same amount of clearance
is needed for the 10” Supply Air Duct.






































