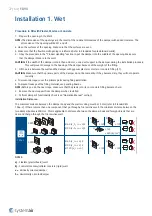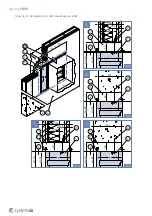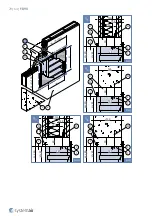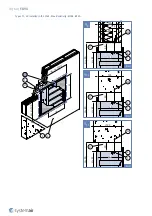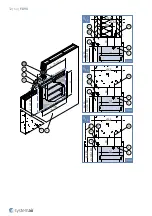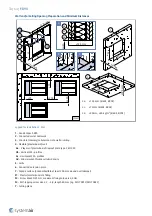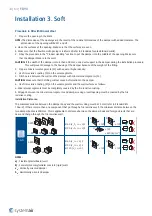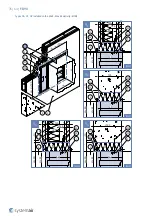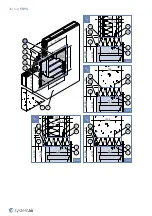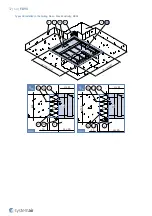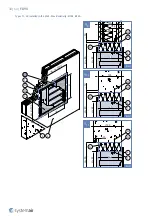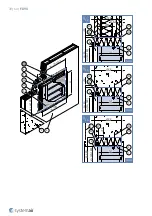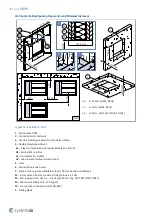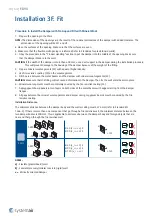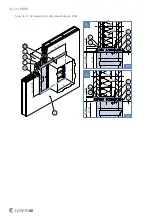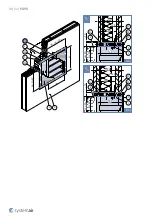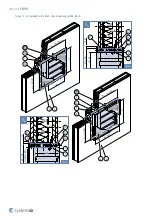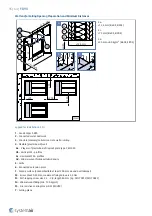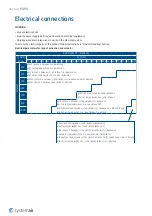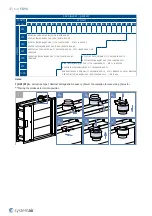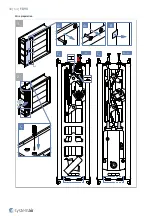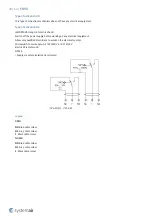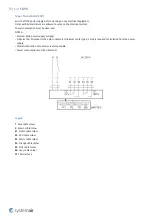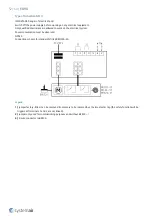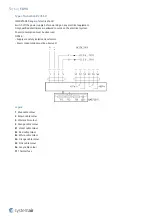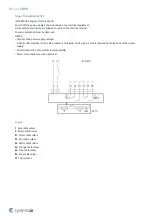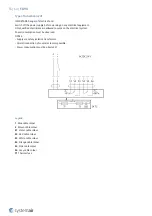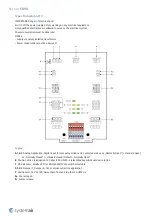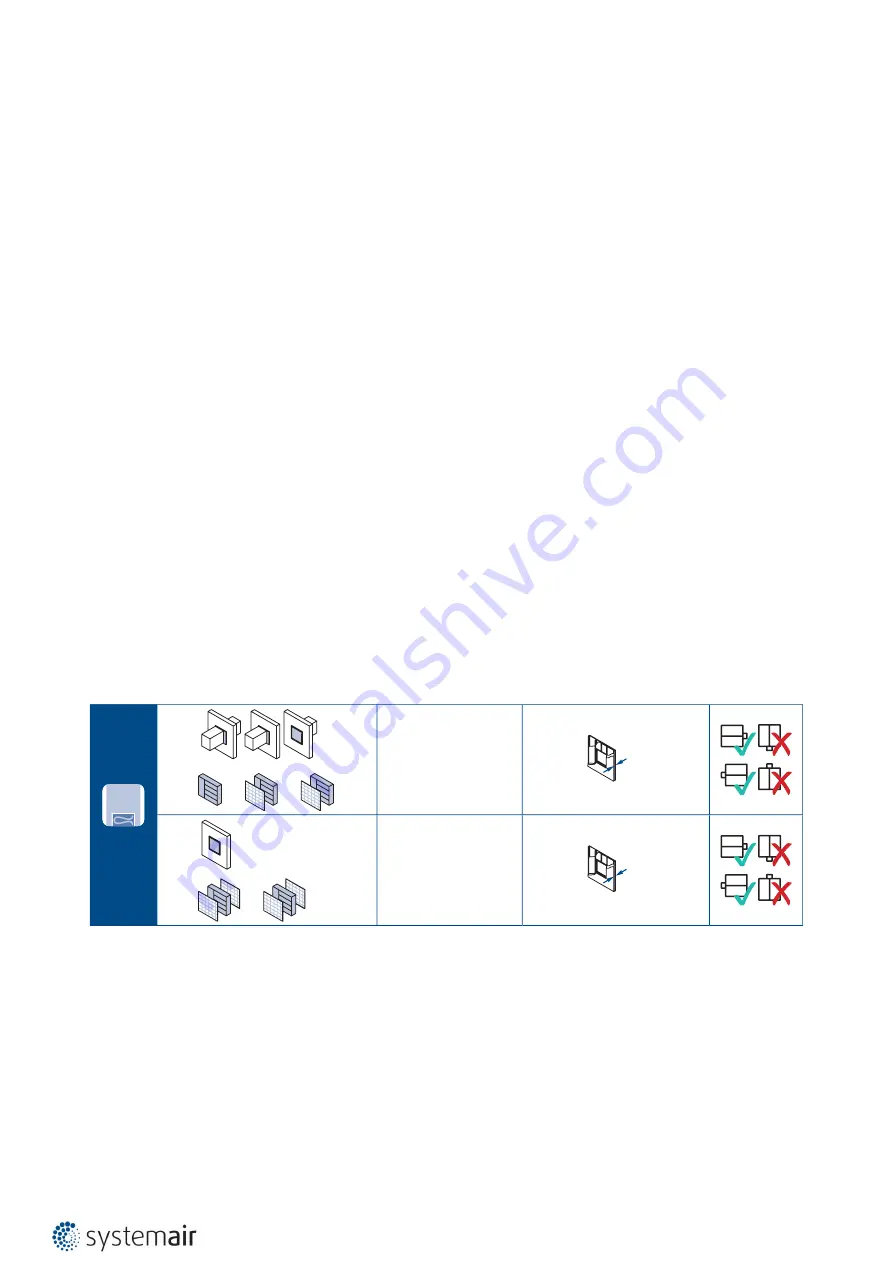
41/64 |
F-B90
Installation 3F. Fit
Procedure to Install the Damper with No Gap and Fill with Mineral Wool
1. Prepare the opening in the Wall:
NOTE:
The dimensions of the openings are the result of the nominal dimensions of the damper with added clearance. The
dimensions of the opening will be W1 and H1.
a. Clean the surfaces of the opening. Make sure that the surfaces are even.
b. Make sure that the flexible wall opening is reinforced (refer to Standards for plasterboard walls).
2. Obey the procedure in the “Product Handling” section to put the damper into the middle of the opening. Make sure
that the damper blade is in the wall.
CAUTION:
If the width of the damper is more than 600 mm, use a duct support in the damper during the installation procedure.
This will prevent damage to the housing of the damper because of the weight of the filling.
3. Prepare mineral wool segments (F4) with equal or higher density.
4. Use fire resistive coating (F5) on the wool segments.
5. Fill the area between the metal beams and the damper with mineral wool segments (F4).
CAUTION:
Make sure that the filling will not cause deformation to the damper. Than fix the wall metal beams in place.
6. Mineral wool segments must be completely covered by the fire resistive coating (F5).
7. Apply gypsum board panels in two layers on both sides of the metal beams with edges starting from the damper
flanges.
8. All gaps between the mineral wool segments and damper casing or gypsum boards must be covered by the fire
resistive coating
Installation Distances:
The minimum distance between the damper body and the wall or ceiling must be 75 mm (refer to Standard EN
1366-2). If there is more than one component that go through a fire resistive wall, the minimum distance between the
two damper bodies is 200 mm. This is applicable to distances between the damper body and foreign objects that are
near and that go through the fire resistive wall.
3F Fit
F-B90
...00
01
02
EI 60 (v
e
i ↔ o) S
EI 90 (v
e
i ↔ o) S
a)
≥ 125
F-B90
...11
22
EI 60 (v
e
i ↔ o) S
EI 90 (v
e
i ↔ o) S
EI 120 (v
e
i ↔ o)
a)
≥ 125
NOTES:
a)
- Flexible (plasterboard) wall
b)
- Concrete/masonry/cellular concrete (rigid) wall
v
e
- Vertically oriented damper
Содержание 178818
Страница 1: ...F B90 Multiblade Fire Damper Handbook...
Страница 21: ...21 64 F B90 5 1 1 2 B A1 A2 3 A1 B A2...
Страница 22: ...22 64 F B90 C1 C2 C3 C4 C5 i D 4 1 8 1 Fx D1 D2...
Страница 23: ...23 64 F B90 F3 5 2 E F F3 E1 E2 5 F1 F2 6...
Страница 48: ...48 64 F B90 Wire preparation C1 A1 A2 B C2 C2 H B G A1 A2 B 2 1 C2 C1...
Страница 61: ...61 64 F B90 D1 D2 D3 P13 P13 E E H B G 1 2 H...
Страница 64: ...Systemair DESIGN 2021 08 25 Handbook_F_B90_en GB...

