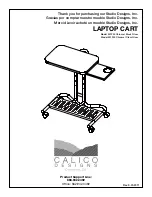
SuperiorFireplaces.us.com
901008-00_NC
4
SPECIFICATIONS
36" MODEL
29
"
(737 mm)
22-
1
/
2
"
(572 mm)
22-
1
/
2
"
(572 mm)
19
"
(483 mm)
58
"
(1474 mm)
1
"
(26 mm)
35-
1
/
4
"
(896 mm)
1-
1
/
4
"
(32 mm)
20-
1
/
4
"
(515 mm)
(Ref.)
14-
1
/
2
"
(369 mm)
4-
1
/
2
"
(115 mm)
10-
1
/
2
"
(267 mm)
9-
1
/
2
"
(242 mm)
3-
1
/
2
"
(89 mm)
4-
1
/
2
"
(115 mm)
45-
1
/
8
"
(1159 mm)
36
"
(915 mm)
30
"
(762 mm)
49
"
(1245 mm)
67
"
(1702 mm)
11
"
(280 mm)
7
"
(178 mm)
61
"
(1550 mm)
1
"
(26 mm)
11
"
(280 mm)
7-
1
/
4
"
(185 mm)
15-
1
/
4
"
(388 mm)
26-
5
/
8
"
(677 mm)
15-
5
/
8
"
(397 mm)
OUTSIDE AIR
ACCESS
GAS LINE
ACCESS
36" HEARTH
Figure 1 - 36" Model WRE6036





































