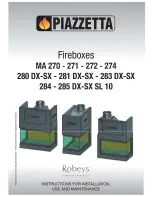
INSTALLATION THROUGH A SIDE WALL
1. It is recomended that exterior mounted
chimneys be enclosed below the roof line
in geographical areas experiencing sus-
tained low ambient temperatures to help
reduce or limit condensation, creosote
buildup and poor draft.
2. Locate the area where the chimney section
is to penetrate the vertical wall studs. Cut
and frame an opening so that the flue is
centered between the vertical wall studs.
Frame opening per
Figure 28
and
Table 4
.
4. Remove the wall support adaptor pieces from the SPTS box and attach the adaptor to the
bottom of the tee by inserting it into the bottom of the tee and push to lock.
5. Push the side portion of the tee into the opening in the wall firestop.
6. Assemble the right and left gussets to the support plate using the hardware provided.
7. Attach wall support plate to wall support adaptor using 4 clamps provided. Do not tighten.
(See
Figure 29a
).
8. Align the wall support with the wall and secure it to the wall studs using 5/16” x 2” lag screws
(not provided).
DO NOT SECURE TO SIDING.
For masonry walls, use 5/16” x 2” masonry lag
bolts.
9. Install the tee cap to the bottom of the wall support adaptor with a minimum of two (2) #10 x
1/2” sheet metal screws.
10. Position the tee and the adaptor on wall support to maintain 2” clearance to combustibles. AT
THIS POINT TIGHTEN CLAMPS.
11. Slide IHP chimney pipe into top of tee. Align male and female ends. Push down on pipe sec-
tions until locked. As sections are added, it will be necessary to secure them to the outside
wall with bands (SPWB) at eight foot intervals and 2” from combustibles. Wall Bands (SPWB)
are secured to the chimney by placing band around the chimney and tightening clamping
bolt. The assembly is anchored to the wall studs (not the siding) with 5/8” x 2” lag bolts. To
complete the chimney installation, see “Flashing Installation” and “Termination” sections.
LEFT
GUSSET
RIGHT GUSSET
(ATTACH GUSSETS TO WALL
STUDS USING 5/16” X 2”
LONG LAG SCREWS)
WALL SUPPORT ADAPTOR ASSEMBLY (1 EA.)
CLAMPS (4 EA.)
SUPPORT PLATE (1 EA.)
10-32 HEX NUTS & MACHINE SCREWS
SUPPLIED WITH SPTS (8 EA.)
Figure 29
A
B
AIR CLEARANCE 2” TO
COMBUSTIBLES
CHIMNEY TEE
(CAT. NO. SPST)
WALL SUPPORT
ADAPTOR
WALL SUPPORT
(CAT. NO. SPTS)
WALL FIRESTOP
(CAT. NO. SPWF)
CHIMNEY PIPE
(CAT. NO. SP)
CAPPED CLEANOUT
SUPPLIED WITH SPST
Chimney Flue Diameter
6”
A
12-7/16”
B
13”
Table 4
3. A 2-piece wall firestop (SPWF) must be
installed in the framed opening from out-
side. The stainless portion is first installed
from th outside of the opening. Push the
remaining half through the opening from
the inside until the plate is flush with stud.
Use four (4) # 10 x 2-1/2” wood screws to
attach opening
(see
Figure 29
).
Seal the
outside plate with RTV sealant or similar.
Figure 28
Figure 29a
NOTE: DIAGRAMS & ILLUSTRATIONS ARE NOT TO SCALE.
22











































