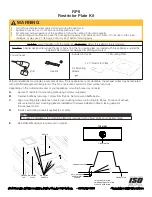
SuperiorFireplaces.us.com
126718-01N
18
GROUND FLOOR INSTALLATION
Recommended Applications:
• Through the wall using round or square termination
Figure 14 - Horizontal Termination Using One 90° Elbow
Figure 15 - Horizontal Termination Using Two 90° Elbows
Figure 15a - Horizontal Termination Using Three 90° Elbows
(V) Vertical
Minimum
Required
Vertical Pipe
(H) Horizontal
Maximum
Inches (mm) feet (meters) feet (meters)
53" (1346) 1 ft. (0.305) 7 ft. (2.134)
65" (1651) 2 ft. (0.609) 11 ft. (3.353)
77" (1956) 3 ft. (0.914) 20 ft. (6.096)
V + H = 40 feet (12.192 m) maximum
H = 20 feet (6.096 m) maximum
Wall
Firestop
90° Elbow
V + 90· Elbow
Horizontal High
Wind Square
Termination
1' Pipe Min. On
Horizontal Run
53" Min.
Plus ¼''
Rise per
Foot
Wall firestop/spacer
SV4.5HF**
When using Secure Flex
®
®
, use
ceiling firestop/spacer SF4.5VF.
When using Secure Flex
, use wall
firestop/spacer SF4.5HF.
*
**
Wall firestop/
spacer
SV4.5HF **
Ceiling
firestop/spacer
SV4.5VF *
H
V
H1
V1
Venting with Two 90° Elbows
Vertical (V)
Horizontal (H
1
+ H
2
)
feet
(meters)
feet
(meters)
5' Min.
(1.524)
8' Max
(2.439)
6' Min.
(1.829) 10' Max
(3.048)
7' Min.
(2.134) 15' Max
(4.572)
20'Min. (6.096) 20' Max
(6.096)
VENTING INSTALLATION
Continued
Venting with Three 90° Elbows
Vertical (V)
Horizontal (H + H
1
)
feet
(meters)
feet
(meters)
4' Min.
(1.219)
20' Max
(6.096)
*Firestop/Spacer (SV4.5HF) shown
on the exterior side of the wall. It
may also be installed on the
interior side.
SV4.5 HTSS
Termination
Shown.
10-1/2"
(267 mm)
7"
(178)
5-1/8"
(130 mm)
12-1/8"
(308 mm)
NOTE: Centerline of Vent
Piping is NOT the Same as
the Centerline of the
Framed Opening.
6” to 48” Vent Section,
Telescopic vent section,
Elbow or Appliance Collar
Base of Appliance
3"
(77 mm)
1"
(26 mm)
Adaptor
SV4.5RCH or
SV4.5RCHA
*
NOTE:
When using Secure Flex
use Firestop/Spacer SF4.5HF
See Fireplace
Installation Instructions
For Min. Distance to
Base of Appliance.
















































