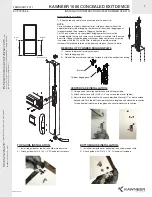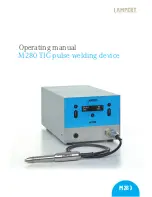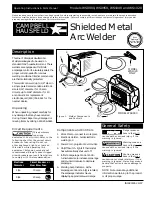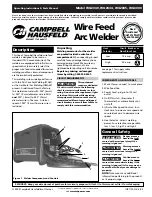
P.10
glycol HTF. A thorough cleaning is required
before charging the system with propylene gly-
col. Carefully review the cleaning procedures in
“Charging the System” outlined in section 4.14.
All vertical piping between the storage tank
and the collector shall be supported at each
story or at maximum intervals of ten feet (10’).
Horizontal pipe runs should be supported to
allow complete drainage of the system if nec-
essary, the recommended slope is ¼” per foot
sloped to drain.
Horizontal roof runs shall be secured and sup-
ported providing at least 1 ½ inches clearance
from the roof. Standard best piping practices
shall be followed as described in the Uniform
Plumbing Code, International Plumbing Code
or other recognized code or standard. Plumbers
tape or tube strap is required. The pipe insula-
tion should not be compressed or crimped by
the strapping material.
Only Solder Fluxes meeting the criteria of
ASTM B 813 should be utilized for joining by
soldering any copper and copper alloy tube and
fittings in the entire solar system.
Allowance should be made for expansion and
contraction of piping due to changes in tem-
perature of the HTF and piping. Use flexible
pipe supports and avoid long straight piping
runs. Soft copper coils or other flexible piping
is recommended, if hard copper is used include
bends and elbows to allow for expansion such
as swing joints at the collector inlet & outlet.
The installation of all horizontal and vertical
piping shall not reduce the performance or
rating of any structural member or fire rated
assembly. Adhere to all applicable local codes
and ordinances.
4.5 Pipe Insulation
WARNING: HOT PIPES MAY CAUSE
BURNS IF TOUCHED. ENSURE THAT
ALL PIPES AND FITTINGS ACCESSIBLE
TO THE PUBLIC ARE WELL INSULATED.
COMPONENTS ACCESSIBLE TO PUBLIC
TRAFFIC MUST BE KEPT BELOW 140ºF
OR CLEARLY LABELLED WITH AN
APPROPRIATE WARNING.
20% OF COLLECTOR
LENGTH
COLLECTOR
ROOF RAFTER
ROOF DECKING
FLAT TILE
COLLECTOR
C-SSN
SOLAR STRUT
FLAT TILE
ROOF DECKING
ROOF RAFTER
STANDOFF
FLASHING
LAG BOLTS
STRUT ON STAND OFF FOR FLAT
TILE ROOF
fig. 8















































