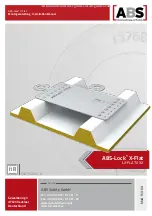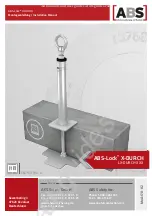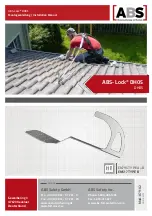
State: 16.06.2021 p. 2
Mounting instructions for „Calisthenics“ robinia
Item-No. 55 1520 602
© stilum GmbH, Gewerbegebiet Larsheck, D-56271 Kleinmaischeid • Tel. +49 (0) 2689 92790-0 • All rights and product modifications reserved.
health
1.
Select the fitness equipment location in consideration of the required move
-
ment area (see diagram 4).
2.
Select the postition of the instruction sheet.
Attention:
Because of the risk of injury, the instruction sheet has to be arran
-
ged outside of the movement area.
3.
Carry out excavation work for the foundations as shown in diagram 2.
After excavation compress the foundation floor.
Note:
Pay attention to items marked „ground level“ at the equipment!
4. Carry out excavation work for the instruction sheet foundations as shown in
diagram 5. After excavation compress the foundation floor.
5. Set up the concrete foundations according to diagram 2 and 5 with central,
horizontal reinforcement.
6.
After a setting period of 10 – 14 days, depending on weather conditions and
foundation size, fill up and compress the holes between the foundation and
the foundation hole with excavation. Clean the foundation surface.
7.
Screw the four posts with the pull-up module to the clamps (diagram 3c). Pay
attention to the exact installation according to diagram 1, 2 and 3d.
Note:
Do not screw the base plates onto the foundations yet!
Diagram 2: Foundation plan
Reinforcement plan:
Concrete foundation with reinforcement
Foundation: BSt 500S
Stirrups Ø 8 mm lengthwise and cross
Concrete cover h´= 3 cm
Concrete quality class C20/25
ground level
4484
400
450
2234
1309
2368
2512
750
1191
600
866
600
750
1300
50
1200
200
1150
87
1800
600
1387
2050
5237
600
1340
600
1825
600
100
1259
954
234
4965
806
600
OHNE SCHRIFTLICHE ZUSTIMMUNG DER KAISER GMBH DARF DIESE
TECHNISCHE UNTERLAGE WEDER VERVIELFÄLTIGT, NOCH DRITTEN MITGETEILT ODER
ZUGÄNGLICH GEMACHT WERDEN, NOCH IN SONSTIGER WEISE MISSBRÄEUCHLICH VER-
WENDET WERDEN. ZUWIDERHANDLUNGEN WERDEN URHEBERRECHTLICH VERFOLGT.
1
calisthenics Robinie 450
Benennung
Gepr.
Blatt
Datum
Projekt
Gez.
Zeichnungsnummer
1:50
A3
Name
Name
Fundament
2019-00-00
Maßstab
Schramm
03.05.17
Gewerbegebiet Larsheck
56271 Kleinmaischeid
Deutschland
Beton
concrete
gewachsenes Erdreich
natural ground
Legende
stoßdämpfender Boden
shock-absorbing floor
B stoßdämpfender Boden
20.01.21 ES
ES
26.02.18
Abstandsmaß
A
Datum
Änderung
Rev
4485
400
2234
150
2542
2369
1309
750
1191
600
866
600
750
1300
50
1200
200
1150
87
1800
600
1387
2050
5237
600
1340
600
1825
600
100
4965
806
600
OHNE SCHRIFTLICHE ZUSTIMMUNG DER KAISER GMBH DARF DIESE
TECHNISCHE UNTERLAGE WEDER VERVIELFÄLTIGT, NOCH DRITTEN MITGETEILT ODER
ZUGÄNGLICH GEMACHT WERDEN, NOCH IN SONSTIGER WEISE MISSBRÄEUCHLICH VER-
WENDET WERDEN. ZUWIDERHANDLUNGEN WERDEN URHEBERRECHTLICH VERFOLGT.
1
calisthenics Robinie 150
Benennung
Gepr.
Blatt
Datum
Projekt
Gez.
Zeichnungsnummer
1:50
A3
Name
Name
Fundament
2006-00-00
Maßstab
Schramm
03.05.17
Gewerbegebiet Larsheck
56271 Kleinmaischeid
Deutschland
Beton
concrete
gewachsenes Erdreich
natural ground
Legende
stoßdämpfender Boden
shock-absorbing floor
B stoßdämpfender Boden
20.01.21 ES
ES
26.02.18
Abstandsmaß
A
Datum
Änderung
Rev
























