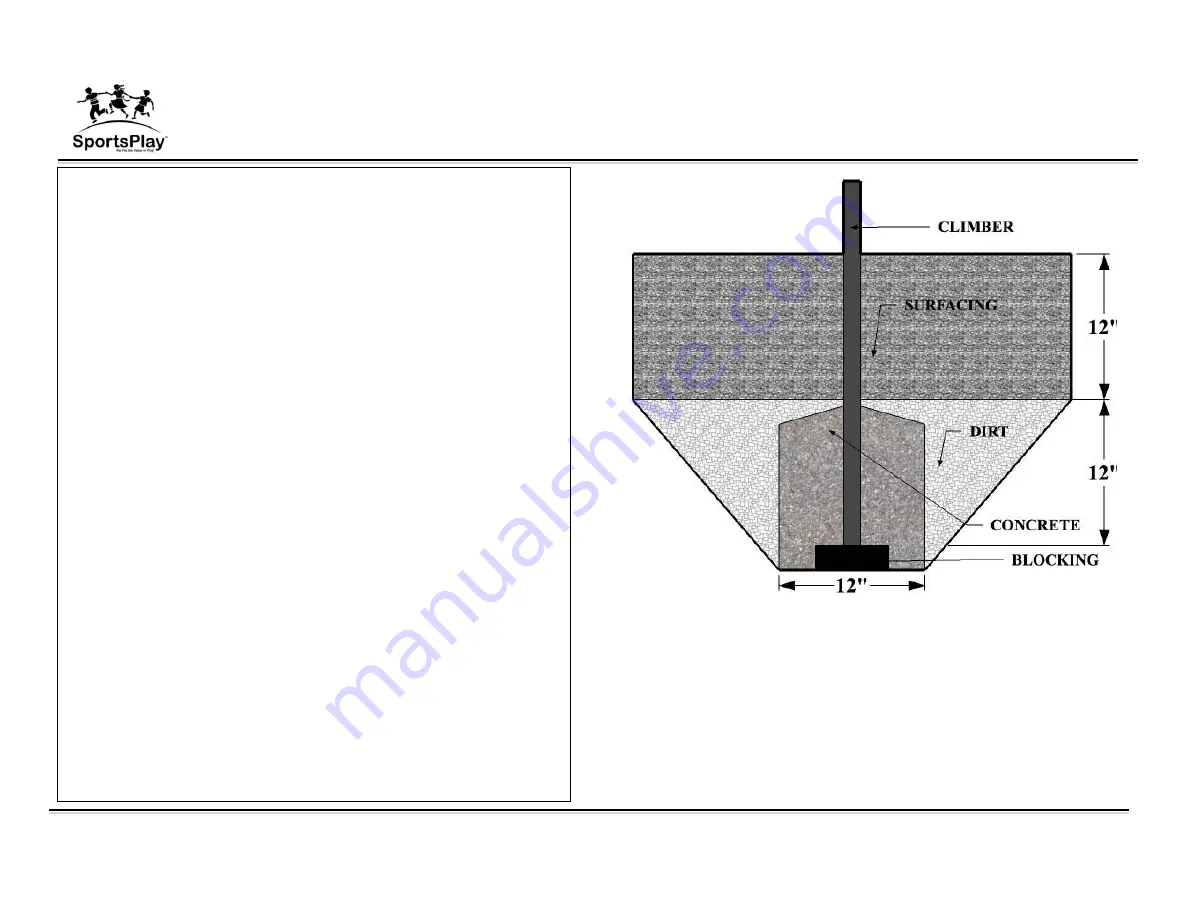
July 30, 2014
3
511-152 STEPPING STONES
INSTALLATION INSTRUCTION
FOOTING INFORMATION
The stepping stone footing depth is unique when compared
to other footings. The footing varies based on your layout
of the individual steps. Follow the instructions in the
installation steps and ensure that you maintain proper
spacing and elevation requirements between the steps. The
drawing to the right is an example of a footing and the depth
measurement is an example as each hole depth will vary
based on your desired installation height.
You must place the bottom of the support post or slide leg
on a suitable flat blocking material to prevent it from
sinking further into the soil. We recommend you use a
brick, block of wood or several inches of gravel. The
footing depth does not include this blocking material since
materials used often vary.
It is the owner/installers responsibility to check local
building codes and to comply with those codes. All footing
depths listed here are recommendations and local soil types
and frost lines may require a deeper and/or wider footing
depth. If that’s the case you must add more blocking
material to accommodate the deeper footing, as the post
length will still only be installed at the depth listed in this
instruction manual.
Assemble the entire unit before adding the concrete unless
instructed to do so in the individual component instruction
sections.







