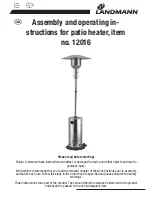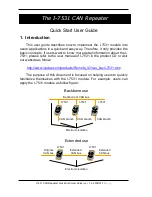
Form 44201129
Oct 2019 rev A
8
Internal Wiring Diagram For Each Appliance
Fig. 8
7.0)
SYSTEM VENTILATION
1.
The ventilation requirements for flued appliances is set out in BS 6896:1991 and must be applied.
The following is guidance to the standard:
2.
Natural Ventilation
Low level ventilation shall be provided in all cases below the level of the heater(s).
Up to and including 60kW - 4.5cm
2
/kW
Over 60kW - 270cm
2
+ 2.25cm
2
/kW in excess of 60kW total rated heat input.
Where the air supply openings can be closed, it shall only be possible to operate the radiant heaters when
they are open.
3.
Mechanical Ventilation
Ventilation shall be provided in all cases at or below the level of the heaters.
Minimum proven air flow - 2.35m
3
/h/kW of total rated heat input.
It shall only be possible to operate the radiant heaters whilst the ventilation airflow is proven
Содержание ADL25-HB
Страница 17: ...Form 44201129 Oct 2019 rev A NOTES...



































