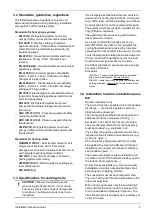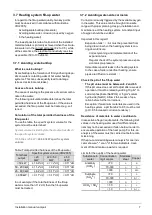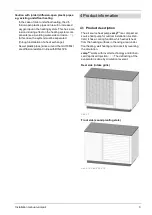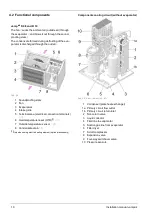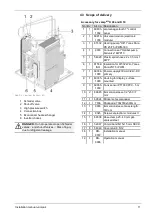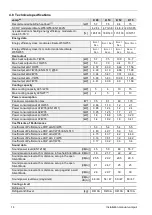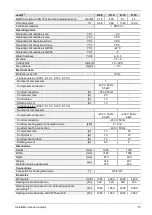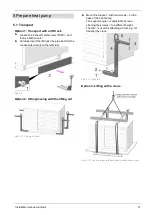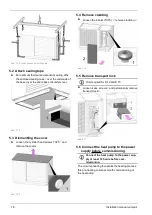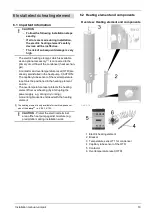
1 About this manual
3.5 Foundation for the heat pump
Requirements for the foundation
The foundation for the heat pump must fulfil the fol-
lowing requirements:
–
Horizontal orientation
–
Weatherproof, frost-proof
–
Sufficient load-bearing capacity
–
Seals the heat pump at the bottom (prevents
sound output; prevents the ingress of rodents)
–
Vibration-resistant
Concrete foundation
–
In the case of a primary circuit connection from
below
provide the required feed-throughs in
the concrete foundation.
–
Position the heat pump directly on the concrete
foundation (affix the supplied sealing tape to the
underside of the heat pump base
)
–
Screwing the heat pump to the concrete foun-
dation is not required
–
Insulate the heat pump laterally with moisture-resi-
stant XPS panels (do not use EPS panels)
–
Optional: For easy preparation of the concrete
foundation see article
Insulating brick for foun-
dation
(Art. No. 25350, Instructions DR-0132).
This XPS-shaped block allows fast, convenient
formation of the foundation, including the precise
placement of the heat pump pipe.
Condensate discharge
i
When defrosting the evaporator, condensate
accumulation of up to 50 litres per 24 h is pos-
sible, even over a longer period. This quantity
of fluid must be reliably discharged.
2 methods of discharging:
Drain into the ground: If sufficient water-permeable
earth layers are present, it is sufficient to lay the drain
pipe in gravel fill to a depth of 90 cm (frost-free)
> 38 ff
!
CAUTION
- When placing the heat pump
close to the building, it must be ensured that
the condensation does not damage the buil-
ding.
!
CAUTION
- Use a perforated version ("drai-
nage pipe") as on-site drain pipe
Discharge into the sewage system: Outdoors is pos-
sible, or to frost-free depth indoors (basement, ...) is
possible. In both cases provide sufficient slope and
trap (siphon) If a part of the drainage hose can not be
laid frost-free, it must be heated by a heating cable.
►
Connect the condensate drain line
Permissible installation types
–
On continuous concrete foundation
–
On concrete flat roof
Impermissible installation types
–
On pad or strip foundation
–
On structures that can oscillate (e.g. supporting
frames made of wood or metal, terraces, light-
weight ceilings)
–
On wall/facade (e.g. with metal support bracket)
3.6 Line routing, connection
Protect lines against frost
–
Lay the heat pump pipe (with heating flow and
return line) at frost-free depth.
–
Lay the outlet of the condensate drain hose
to
frost-free depth.
Observe heat pump pipe connection
Abb. 2-1
see foundation plan
:
6
Installation manual
vampair
Содержание Vampair
Страница 31: ...8 Electrical connection Installation manual vampair 31 8 5 Electrical connection plan ...
Страница 39: ...10 Foundation plan Installation manual vampair 39 Side view of foundation Section A A Abb 2 48 ...
Страница 44: ...Front view of foundation Section B B Abb 2 55 11 Flat roof set up 44 Installation manual vampair ...
Страница 51: ...12 Plant schematic Installation manual vampair 51 ...





