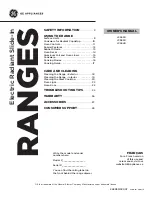
EN
5
1
1 / INSTALLING YOUR APPLIANCE
On 30, 38, 80 and 90 cm models, ensure that the
upper rail across the front of the cabinet does not
impede the air flow. If necessary, cut a chamfer.
•
•
CHOOSING THE POSITION
The distance between the edge of your appliance
and the side and rear walls (or partitions) must be
at least four centimetres (zone A).
Y
Yo
ou
urr aap
pp
plliiaan
nccee m
maayy b
bee b
bu
uiilltt iin
n w
wiitth
ho
ou
utt aan
nyy rreessttrriicc--
ttiio
on
n.. C
Ch
heecckk,, h
ho
ow
weevveerr,, tth
haatt tth
hee aaiirr iin
nttaakkee aan
nd
d o
ou
utt--
lleett aarree ffrreeee o
off o
ob
bssttrru
uccttiio
on
n ((sseeee ““d
deessccrriip
pttiio
on
n o
off
yyo
ou
urr aap
pp
plliiaan
nccee”” cch
haap
ptteerr))..
The building-in method opposite is recommended
for use above an oven or a built-in appliance.
BUILDING-IN
Follow the diagram above.
Glue the foam seal underneath your appliance, fol-
lowing the perimeter of the hole in the worktop,
upon which your appliance will rest. This will
ensure a good seal against the worktop.
Attach the clips to the hob
(depending on the
model).
•
•
A
Ab
bo
ovvee aan
n o
ovveen
n
MIN 4 mm
Tip
If your hob is located above your oven, the hob’s thermal safety devices can impede the
simultaneous use of the hob and the oven’s pyrolysis program.
Your hob is equipped with an anti-overheating safety system.
This safety device can trigger, for example, when the hob is installed over an oven that is not suf-
ficiently insulated. If this occurs, a series of small lines appears on the control panel. In such cir-
cumstances we recommend that you increase the hob’s ventilation by creating an opening in the
side of the cabinet, (8 x 5 cm), and/or installing an oven insulation kit available from the after-sales
department.
4 c
m
4 c
m
Entrée d'air
Sortie d'air
4 c
m
A
4 c
m
5511 -- 4444
5588 -- 9933
5566
-- 9900
4499 -- 4411
66,,44
Air outlet
Air intake
vvee
nnttii
llaa
ttiioo
nn ss
ppaa
ccee
A
Ab
bo
ovvee aa ccaab
biin
neett
w
wiitth
h aa d
do
oo
orr o
orr d
drraaw
weerr


































