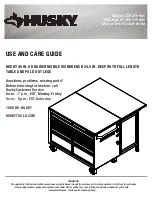
ROOF ASSEMBLY
SELECT:
5 x 2.200 m Roof Sheets
2 x 2.555 m Spouting
4 x 1.102 m Barges
2 x 1.555 m Ridge Flashing
1 x 2.520 m Ridge Beam
2 x 0.200 m Jack Studs
8 x 75mm Screws
27 x 50mm Roofing Screws
62 x Rivets
4 x 50mm Clouts
IMPORTANT—FOR SHEDS WITH OPTIONAL CLEAR
ROOF PANEL
Assemble as below, making sure that the Clear Roof Sheets
overlap the standard roof sheets on both sides.
The Clear Roof Panel must be secured to the Top Plate and the
Ridge Beam. Pre drill and fasten with the 50mm roofing screws
provided.
.
STEP 1:
•
Place the Ridge Beam on a level surface and use 2 x 75mm
screws to secure the Jack Studs to the underside of the Ridge
Beam, one at each end (
fig. 1
).
•
Turn the Ridge Beam /Jack Stud assembly over and place it on
the timber Top Plate in a central position.
•
Secure with 2 x 75mm screws through the top of the Jack Studs
into the Timber Top Plate (
fig. 2
).
STEP 2:
•
Position the first roof sheet with the centre slots over the
middle of the Ridge Beam. Gently fold the roof sheet over
the Ridge Beam so that the ends touch the front & back Top
Plates.
•
Repeat with second roof sheet.
•
Rivet sheets together at overlaps ,one rivet either side of the
ridge beam (
fig. 3
).
•
Repeat with remaining roof sheets
12
JACK STUD
TOP PLATE
RIDGE BEAM
fig. 1
fig. 2
fig. 3
SIDE
WALL
FRONT
WALL
BACK
WALL
SIDE
WALL
TOP PLATE
BOTTOM PLATE
RIDGE BEAM
Содержание SM2520
Страница 1: ...ASSEMBLY INSTRUCTIONS SM2520 BASE SIZE 2 520m x 2 020m...
Страница 2: ......


































