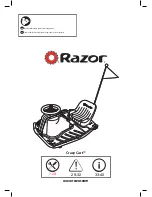
E_MH_Instalation_instructions_Skylux_Climax_Panorama
20/11/2020
26/60
Wall profile
Supports and side supports
Parts
Preparation
Make a slot in the wall against which the conservatory roof must be installed (see page 15). Install a lead slab or zinc flashing. Drill a
hole on the indicated line in the bottom wall profile MB at 250 mm from the ends and, subsequently, every 500 mm. The diameter of
the hole should be selected depending on the selected fixing material. Repeat this every 1000 mm for the top wall profile MT. Slide
seal C1CX in the opening of the top wall profile MT. Slide-in thermal bridges Y16P are used to fasten the bottom and top wall profiles.
The thermal bridges must not be slid in continuously over the full length. A 250 mm length every 250 mm is sufficient. The Y16P
is used to regulate the height. The number of thermal bridges Y16P that are slid on to each other between the bottom wall profile
(MB) and the top wall profile (MT) is determined in relation to the glazing thickness and the conservatory roof pitch (see the table
on page 11).
Assembly
Fasten the assembled wall profile using the adjusted anchors. The holes in the bottom wall profile match height HM + 70 mm on the
wall.
Finish the top of the top wall profile MT with silicone and with a lead slab or zinc flashing built into the wall. Install hinge profile S1 or
S2 in the bottom wall profile.
70
1000
250
HM
1000
250
250
250
250
250
500
500
500
156
38,5
73,4
70
HM
C1CX
C12
MT
Y16P
MB
S1
S2
38,5
73,4
172
70
HM
C1CX
C12
MT
2x Y16P
MB
S1
S2
Содержание Climax Panorama
Страница 19: ...20 11 2020 19 60 E_MH_Instalation_instructions_Skylux_Climax_Panorama INSTALLATION TIPS CLIMAX PANORAMA ...
Страница 56: ...E_MH_Instalation_instructions_Skylux_Climax_Panorama 20 11 2020 56 60 ...
Страница 58: ...E_MH_Instalation_instructions_Skylux_Climax_Panorama 20 11 2020 58 60 ...
Страница 59: ...20 11 2020 59 60 E_MH_Instalation_instructions_Skylux_Climax_Panorama ...
















































