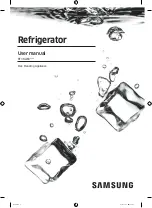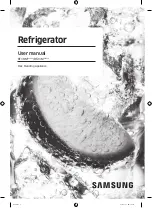
19
SKOPE MISA Cool & Freezer Rooms
Installation
Installation Manual
Ceiling
Hangers
Rooms with large ceiling spans may require the use of ceiling hangers to
support the ceiling. Ceiling hangers fit between ceiling panels and hang from
either the building ceiling or from beam/s that span the cool room.
301
Ceiling hanger kit
Ceiling hanger kit
with MISA beam
Ceiling hanger kit installation
(shown with MISA beam)
Room
ceiling
Ceiling hanger
Room
ceiling
Ceiling hanger
MISA beam
Ceiling hanger
MISA beam
Beam support
Ceiling
panel
Содержание MISA FB 13G
Страница 1: ...MISA SKOPE MISA Cool Freezer Rooms Installation Manual MAN10745 Rev 6 0 Apr 2015 ...
Страница 34: ......
Страница 36: ......
















































