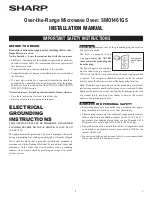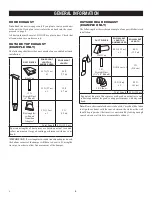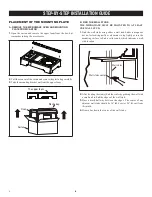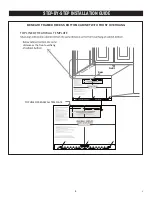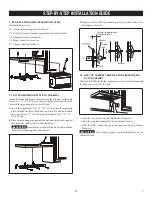
5
E
E
E
E
E
GENERAL INFORMATION
MOUNTING SPACE
Backsplash
17
1
/
8
"
(43.49 cm)
33"
(83.82 cm)
min.
24" (61 cm)
Bottom edge of cabinet
needs to be 33
" (83.82 cm)
or more from the cooking surface
69" (1.5 m)
or more
from the floor
to the top of
the microwave
Notes:
• The space between the cabinets must be 24" (61 cm) wide and free of obstructions.
• If you are going to vent your microwave oven to the outside, see Hood Exhaust Section for exhaust duct preparation.
• When installing the microwave oven beneath smooth, flat cabinets, be careful to follow the instruction for power cord clearance. Make sure
that you leave enough space for the power cord clearance.

