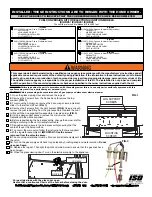
12
F
IREPLACE
F
ACING
The fireplace should be framed using 2" x 3"
(50 mm x 75 mm) or heavier lumber. Figure 6
shows the general framing layout.
Combustible materials must be installed flush with
the fireplace facing. They may not project out in
front of the fireplace. Non-combustible materials
such as brick, stone or ceramic tile, may project in
front of and/or on the fireplace facing.
WARNING
:
Figure 6
The header should rest on top of the metal spacers. Do not alter the spacers or notch the header to fit
around them. Do not block the air inlet or outlet as this will cause the fireplace to overheat.
Figure 5
C
HASE
E
NCLOSURE
A chase is a vertical box-like structure constructed to
surround the fireplace and chimney. Refer to figure 5b
for a typical chase configuration. A chase should be
constructed and insulated just like any outside wall. In
a cold climate, we recommend the base of the chase
should also be insulated between the solid continuous
base beneath the fireplace and the outside base. Chase
insulation in a cold climate installation is not required
for safety.
Insulate joists
Same as ceiling
Insulate joists
Same as ceiling
Insulation
(thermal barrier)
Firestop
Rain cap
Note : Non-
combustible
chase flashing
must be used
to cover chase
opening
Outside
base
Solid
continuous
base
Optional
insulation
Figure 5b













































