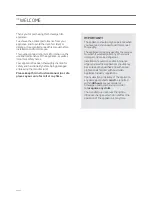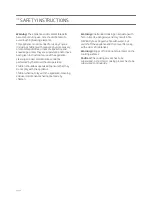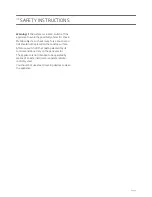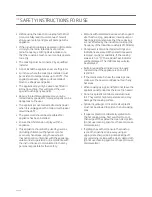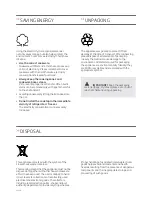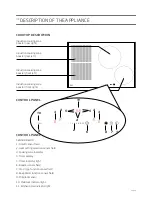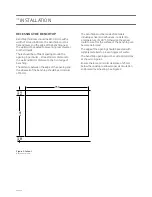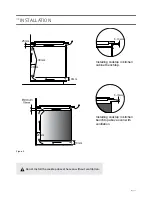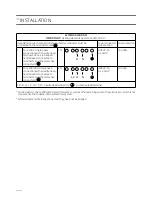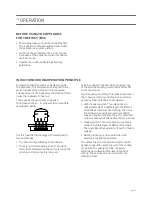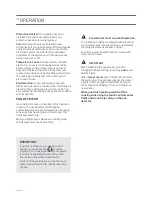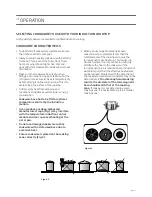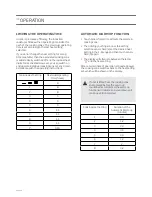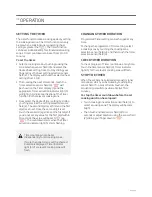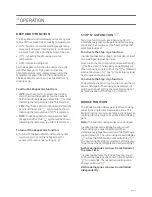
Page 10
INSTALLATION
RECESSING THE BENCHTOP
Benchtop thickness should be 28 - 40 mm, with a
width of at least 600 mm. The benchtop must be
flat and level, and the edge of the benchtop near
the wall must be sealed to prevent ingress of water
or other liquids.
There should be sufficient spacing around the
opening in particular — at least 50 mm distance to
the wall and 60 mm distance to the front edge of
benchtop.
The distance between the edge of the opening and
the side wall of the benchtop should be a minimum
of 55 mm.
The benchtop must be made of materials –
including veneer and adhesives – resistant to
a temperature of 100°C. Otherwise the veneer
could come off or the surface of the benchtop can
become deformed.
The edge of the opening should be sealed with
suitable materials to prevent ingress of water.
The benchtop opening must be cut to dimensions
as shown in Figure 1.
Ensure there is a minimum clearance of 25 mm
below the cooktop to allow proper air circulation
and prevent overheating. See Figure 2.
750
09
4
ni
m
06
ni
m
05
Installing cooktop in kitchen
cabinet benchtop.
Installing cooktop in kitchen
benchtopabove oven with
ventilation.
5 10mm
÷
5 10mm
÷
500x10mm
25mm
30mm
500x20mm
3
2
1
Figure 1. Cutout
Measurements in mm.
Содержание INID77
Страница 31: ...Page 31 NOTES...


