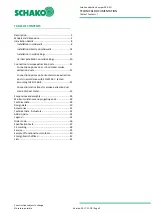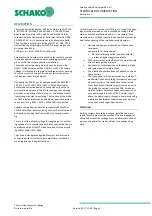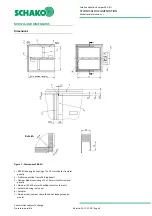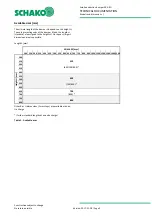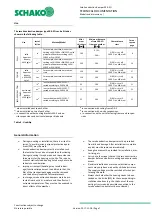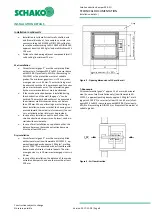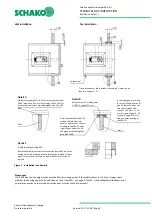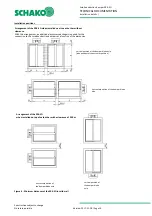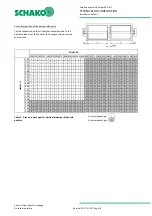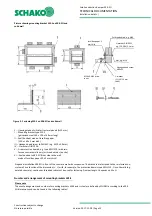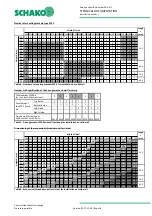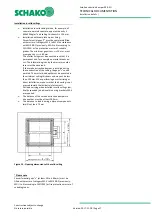
Smoke extraction damper ERK-SO
TECHNICAL DOCUMENTATION
Table of Contents |
Construction subject to change
No
return
possible
Version:
2017-11-28
|
Page
2
TABLE OF CONTENTS
Description ..................................................................... 3
Models and dimensions ................................................. 4
Installation details ......................................................... 8
Installation in solid walls ............................................ 8
Installation directly on solid walls............................ 14
Installation in solid ceilings ...................................... 17
Vertical installation on solid ceilings ........................ 20
Connection to smoke extraction ducts ........................ 21
Connection options on or in horizontal smoke
extraction ducts ....................................................... 21
Connection options on horizontal smoke extraction
ducts in accordance with EN 12101-7, tested
according to EN 1366-8 ........................................... 22
Connection instructions for smoke extraction duct
made of sheet metal ................................................ 23
Suspensions and weights ............................................. 24
Minimum distances and projecting ends..................... 28
Technical data .............................................................. 29
Design data .................................................................. 30
Accessories .................................................................. 31
Technical data - Actuators ........................................... 32
Add-on parts ................................................................ 34
Legend ......................................................................... 35
Order code ................................................................... 36
Specification texts ........................................................ 37
CE marking ................................................................... 38
Service ......................................................................... 39
Sample of functional test protocol .............................. 40
Foreign branch offices ................................................. 42
Lists .............................................................................. 43


