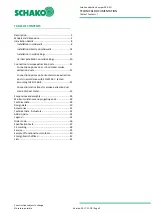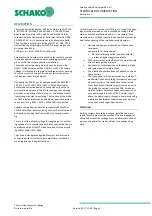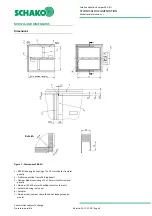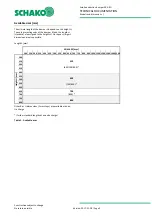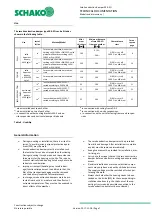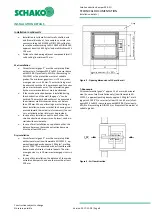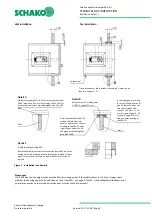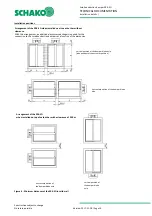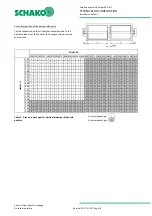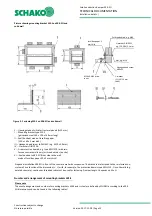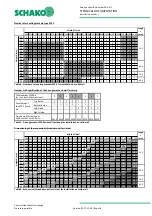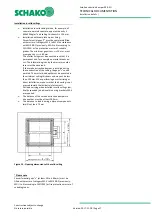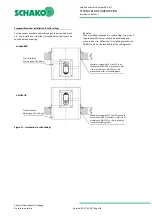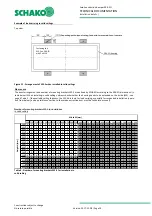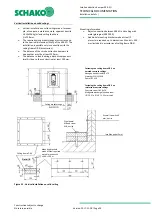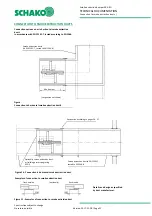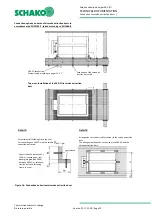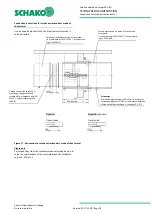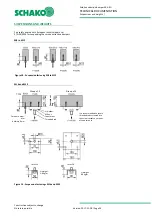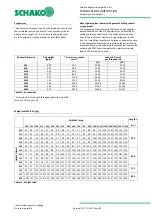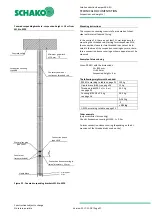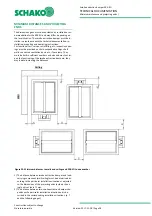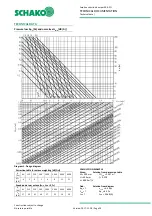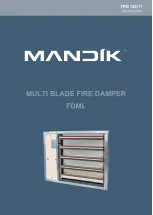
Smoke extraction damper ERK-SO
TECHNICAL DOCUMENTATION
Installation details |
Construction subject to change
No
return
possible
Version:
2017-11-28
|
Page
14
Installation directly on solid walls
o
Installation in solid walls (shaft walls, shafts, ducts
and fire walls) made of, for example, concrete, ma-
sonry according to EN 1996 or DIN 1053; solid plas-
ter wall boards according to EN 12859 or DIN 18163;
apparent density
≥
450 kg/m³ and wall thickness W
≥
100 mm.
o
Installation with horizontal damper blade axle only
o
The distance to load-bearing, adjacent components
(wall / solid ceiling) is (due to the construction) at
least 100 mm.
o
Additional suspension required with U-steel (pole
brace).
Wall ope
n
ing
=
Housing length
Threaded rod
(s. p. 16 - Table 8)
Smoke extraction duct made of silicate
structural panel (in accordance with EN
12101-7, tested according to EN 1366-8)
or smoke extraction duct made of sheet
steel tested according to EN 13669
U-steel (U50/38)
Suspension
(Dimensioning according to EN 1366-1
with the max. suspension length of 1500
mm, for distance between solid ceiling
and pole brace support, see pages 24 - 27
Aerated concrete
wall
WE-S with bonded
Insulfrax paper
Figure 8 - Installation on solid walls


