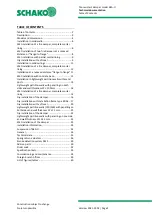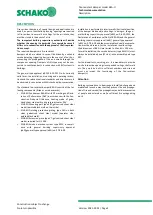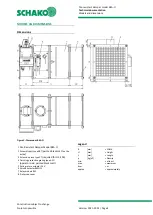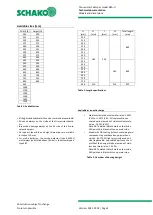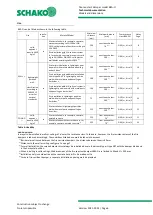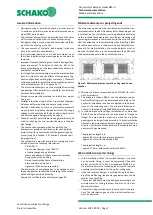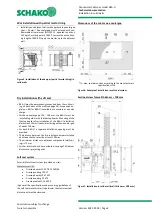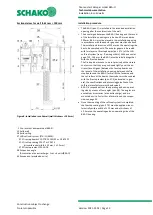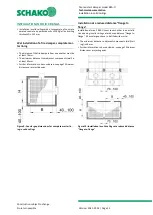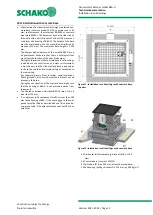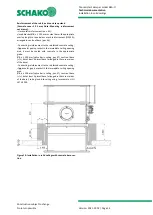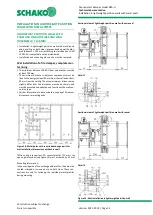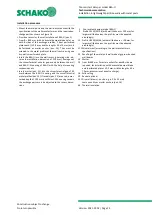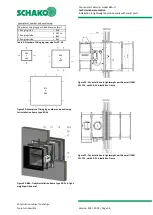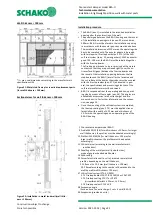
Fire-resistant damper model BKA-Ü
Technical documentation
Models and dimensions
Construction subject to change
No return possible
Version: 2021-07-01 | Page 6
Use
BKA-Ü can be fitted as shown in the following table.
Use
Installa-
tion
Material/Model
Minimum
thickness
[mm]
Minimum distance
[mm]
Fire resistance
class BKA-EN
Notes
Page °
WALL
3)
solid;
apparent
density
≥450
kg/m³
in
Wet installation in, for example, concrete;
masonry according to EN 1996 or DIN
1053; solid plaster wall boards according to
EN 12859
100
next to each other:
70
1) 2)
EI 90 (v
e
,
i↔o) S
Dry installation with Hilti soft seal system
in, for example, concrete; masonry accord-
ing to EN 1996 or DIN 1053; solid plaster
wall boards according to EN 12859
6)
100
next to each other:
200
2)
EI 90 (v
e
, i↔o) S
Lightweight
partition
wall;
classification
according to
EN 13501-2
or similar
national
standards
in
Wet or dry installation in lightweight parti-
tion walls with metal posts and panelling
on both sides
6)
100
next to each other:
200
2)
EI 90 (v
e
, i↔o) S
Dry installation with additional installation
frame type ER-A1 in lightweight partition
walls with metal posts and panelling on
both sides
6)
100
next to each other:
200
2)
EI 90 (v
e
, i↔o) S
Dry installation with Hilti soft seal system in
lightweight partition walls with metal posts
and panelling on both sides
6)
100
next to each other:
200
2)
EI 90 (v
e
, i↔o) S
Dry installation in lightweight partition
walls with metal posts and panelling on
both sides
6)
75
next to each other:
200
2)
EI 30 (v
e
, i↔o) S
EI 60 (v
e
, i↔o) S
Wet installation in lightweight partition
walls with metal posts and panelling on
one side
6)
125
next to each other:
200
2)
EI 90 (v
e
, i↔o) S
CEILING
4)
solid;
apparent
density
≥500
kg/m³
in
Wet installation in, for example, concrete;
aerated concrete
125
from one another:
70
2)
EI 90 (h
o
, i↔o) S
Wet installation with concrete base in, for
example, concrete; aerated concrete
5)
125
from one another:
70
2)
EI 90 (h
o
, i↔o) S
Table 4: Usability
Additional note:
It may also be installed in walls or ceilings of a lower fire resistance class. In this case, however, the fire resistance class of the fire
dampers is reduced accordingly. The conditions listed above must be taken into account.
1)
If mineral wool is used between the fire-resistant dampers, the distance between them is 80 mm.
2)
Distances to the wall or ceiling see Figure 2 on page 7
3)
For wall installation, the smoke detector must always be installed above in the assembly part type EBT with the damper blade axle
in the horizontal position.
4)
When installing in solid ceilings, the dimensions of the fire-resistant dampers BKA-Ü are limited to W and H = 500 mm.
5)
Installation only in combination with a concrete base still to be made on site.
6)
For each
fire-resistant damper, a separate installation opening must be provided.


