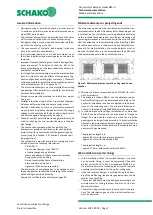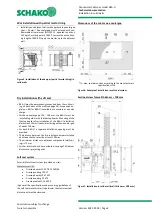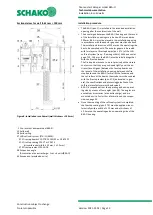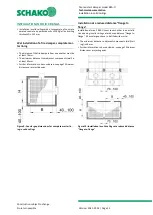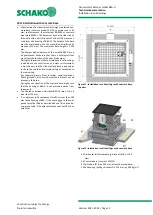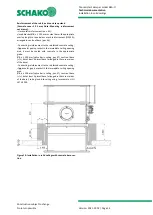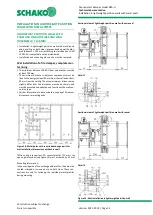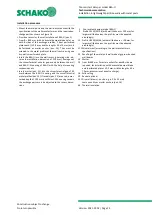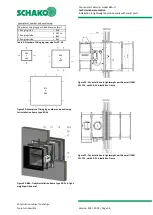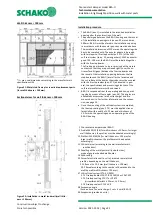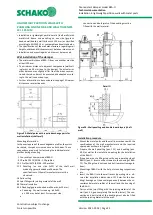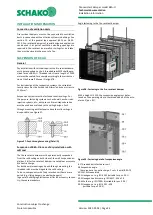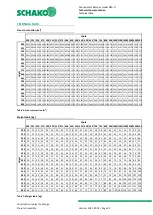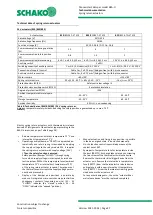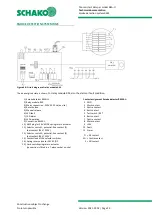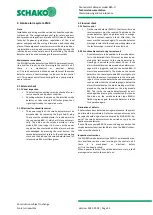
Fire-resistant damper model BKA-Ü
Technical documentation
Installation in lightweight partition walls with metal posts
Construction subject to change
No return possible
Version: 2021-07-01 | Page 21
Wall thickness > 100 mm
*)
≙
max. seal dimensions according to the manufacturer's
specifications Hilti
Figure 31: Metal stud frame plus required replacement parts
(for wall thickness > 100 mm)
Sectional view for wall thickness > 100 mm
Figure 32: Installation in metal stud wall (wall thick-
ness > 100 mm)
Installation procedure
The BKA-Ü (pos. 1) is installed in the intended installation
opening after the construction of the wall.
The annular gap between the BKA-Ü housing and the reveal
of the installation opening must be min. 50 mm and max.
500 mm. BKA-Ü must be placed in the installation opening
in accordance with the annular gap sizes mentioned above.
The installation dimension of 210 mm on the operating side
has to be compiled with. The annular gap must be sealed
with two layers of firestop boards (pos. 37.1) of the Hilti
soft seal system (see p. 20, among others). With an annular
gap of 50 - 100 mm, the BKA-Ü must be installed together
with the firestop boards.
The firestop boards have to be cut precisely with accurate
contours so that they are positioned tightly over the en-
tire surface. All gaps (between the firestop boards and
the reveal of the installation opening, between the fire-
stop boards and the BKA-Ü) as well as the face area and
the cut surface of the boards themselves must be covered
with the firestop sealant (pos. 37.3) and sealed. In gen-
eral, the specifications and processing guidelines of the
soft seal manufacturer must be observed.
BKA-Ü is suspended from the operating and non-operat-
ing side by means of four angles (pos. 38). The angles are
available as accessories (at an extra charge) and are
mounted on site. For further information on the suspen-
sion, see page 24.
•
Once the mounting of the soft seal system is completed,
the firestop coating (pos. 37.2) must be applied circum-
ferentially with a width of ≥ 25 mm and a thickness of
≥
2.5mm on the operating and non-operating side of the
BKA-Ü housing.
1 Fire-resistant damper model BKA-Ü
9 Profile CW 50/50/06 (for wall thickness = 100 mm; for larger
wall thicknesses, the profiles must be adapted accordingly)
10 Profile UW 50/40/06 (for wall thickness = 100 mm; for
larger wall thicknesses, the profiles must be adapted
accordingly)
11.1 Mineral wool (according to the wall manufacturer's
specifications)
12 Panelling of the metal post wall (on both sides)
made of gypsum-bonded wall boards
16 Solid ceiling
20 Circumferential reveal (-on site-) screwed to metal stud
profiles, depending on the wall thickness
,
20.1 Reveal 1 x 12.5 mm (wall thickness = 100 mm)
20.2 Reveal according to the number of boards and to the
wall the wall (wall thickness > 100 mm)
37 Hilti soft seal system (ETA-11/0429)
37.1 Firestop boards CFS-CT B 1S 140/50 or CP 673 PF
37.2 Firestop coating CFS-CT or CP 673
(
circumferential width ≥ 25 mm, t ≥ 2.5mm)
37.3 Firestop sealant CFS-S ACR
38 Suspension angle
(Accessories at an extra charge: 1 set = 4 units/BKA-Ü)
39 Suspension (provided on site)

