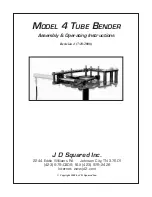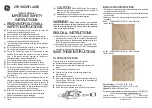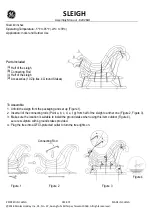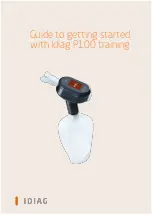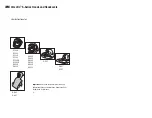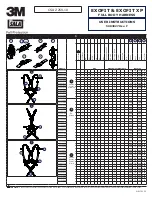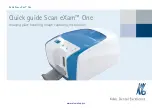
17
MANUFACTURER’S PLACEMENT INSTRUCTIONS
PROPER ASSEMBLY, INSTALLATION, USE, AND SUPERVISION ARE ESSENTIAL FOR PROPER
OPERATION AND TO REDUCE THE RISK OF SERIOUS INJURY.
1. The critical dimensions for placement of the HELIX2 are as shown in FIGURE N and FIGURE O.
A. The slide exit runway surface shall not exceed
20” (0.508 M) above the water surface as
shown in FIGURE N.
B. The slide shall be positioned so that all water flowing off the runway exit drops into the pool.
The recommended overhand is
4” (0.102 M).
C. The minimum depth of water below the exit lip of the slide shall be
3’ (0.914 M) and increase
to
4’6” (1.371 M) at Pt. A, which is a distance of 4’6” (1.371 M) from the exit lip of the slide as
shown in FIGURE N.
D. A minimum depth of
4’6” (1.371 M) shall be maintained at a distance of 9” (2.743 M) along
the extended centerline of the slide from Pt. A as shown in FIGURE N.
2.
A minimum clearance area in front of the slide shall be maintained at all
times as follows:
A. The minimum clearance distance on either side of the extended
centerline of the slide runway shall not be less than
3’6” (1. 067 M)
at a point no less than
2’6” (0.762 M) from the exit lip of the slide
and extending a distance of
13’6” (4.115 M) in front of the slide as
shown in FIGURE O.
B. The minimum clearance area in front of a properly installed diving
board on an inground swimming pool is a minimum distance of
3’6” (1.067 M) on either side of the board’s centerline as shown in
FIGURE P
. Pt. C extends a minimum distance of “C” from the tip
end of the board as shown in FIGURE P
. The width distance “W”
on either side of Pt. C is given in TABLE 1 and shown in FIGURE
P.
FIGURE N
FIGURE O
DECK/COPING SURFACE
3' MIN.
EXIT
RUNWAY SURFACE
PLUMBLINE
20" MAX.
WATER LEVEL
ENTRANCE
Pt.A
13'-6" MIN.
9' MIN.
4'-6"
4'-6" MIN.
4'-6" MIN.
SLIDE MINIMUM CLEARANCE AREA
3'-6
"
C
L
2'-6
"
13'-
6"
3'-6
"
E
X
TE
NDE
D
CE
N
T
ER
LIN
E
Содержание heliX2
Страница 19: ...A APPENDIX A...
Страница 20: ...B APPENDIX B...




















