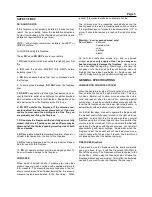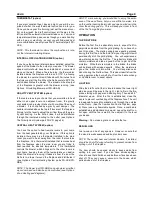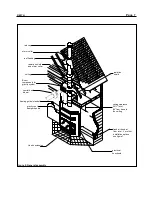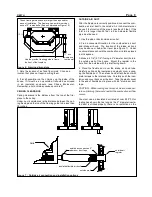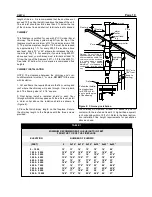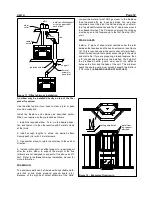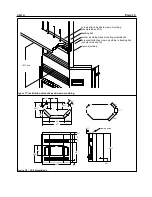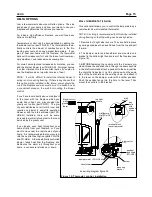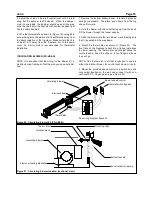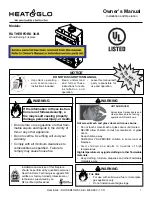
Page 13
DELTA
Figure 13: Side framing dimensions
2" clearance
between chimney
and combustibles
must be maintained.
standoff with 2 x 4 flat
in framing guide
2" minimum from chimney to combustibles
11" minimum clearance on each side
Figure 14 : Example of close clearances to chimney
z-shaped spark guard for raised installation must be
custom supplied by installer (minimum 26 guage steel)
non-combustible flooring
Figure 15: Z-shaped spark guard
raised platform
DELTA
12
"
ma
x
10 1/2" min.
mantle height
from top lou-
vers
framing
nailing
strip
11" min. to side
wall from edge
of unit
non-combustible
hearth
spark
guard
16
" m
in.
8" m
in.
44¼"
Figure 16: Clearance to combustibles
mantle is 50
1/2" mini-
mum from
the base of
the fireplace
10 1/2" min
no limit to side
surround as
long as 11" side
clearance is
observed.
MANTEL
A masonry or other non-combustible mantle may be placed
directly above the top louvers. If a wood or other com-
bustible mantle is desired, then it must be at least 10 1/2
inches above the top louver opening (see Figures 16 and
17). No combustible material is to be put under mantle.
HEARTH EXTENSION
The area immediately in front of the fireplace must be pro-
tected by a non-combustible material such as brick, tile,
stone, or slate. The protection must extend at least 16" in
front and 8" on both sides of the fireplace opening (see
Figure 16). There is no minimum thickness required for the
hearth extension.



