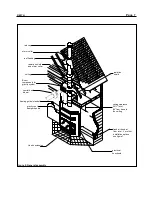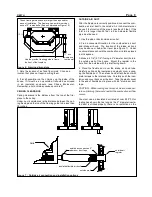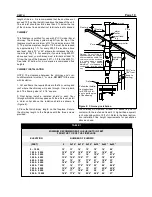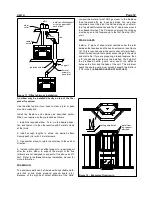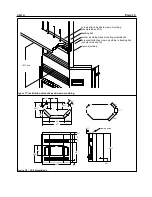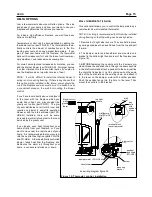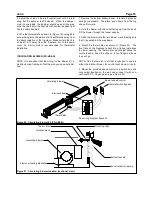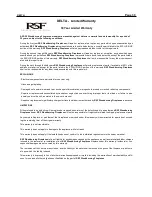
Optional redesign of upper louver area
You may use other decorative materials to cover the upper
louver area. However, you must follow the following crite-
ria:
If any material is placed in front of the louvers (brick, tile,
etc.) the louvers must first be permanently removed.
The final open area over the louver must be at least 50%
of the area of the opening or 100 square inches. For
example see (Figure 25).
REMOTE VENTING
The gravity vent system can distribute air to an upper level
or a room next door without an extra blower. The central
heat option allows heat to be sent up to 50 ft. away. (Figure
26) illustrates various certified venting options.
THE GRAVITY VENT SYSTEM (FD-VD)
The FD-VD Kit (see figure 27) includes:
- a grille
- a grille adapter
- a B-vent starter section
- a shut-off damper
IMPORTANT: No substitution of any of these parts is
allowed. These genuine RSF Woodburning Fireplaces
parts have the correct clearances. These clearances
must be maintained for your safety exept that B-vent
components can be replace by ICC double wall black
pipe ULTRABlack UBF (use only UBF black pipe).
The FD-VD system incorporates standard 8" B-vent com-
ponents for installation. Single wall pipe is not allowed due
to the high temperature of the air in a gravity vent system.
Any listed brand of 8" B-vent pipe may be used and is not
a part of the FD-VD . The maximum pipe length is 15 ft.
from the top of the fireplace to the outlet. Remember: dou-
ble wall black pipe from ICC may be used instead of B-vent
pipe.
(Figure 28) indicates the minimum clearances and framing
dimensions. Passing through a combustible wall or ceiling
requires a minimum clearance of 2" from combustibles.
Page 19
DELTA
7”
B-vent starter
section
grill adaptor
Figure 27: Gravity vent kit (FD-VD)
slot
no ducting
one gravity vent
kit
central heat
option ducted
from top
Figure 26: Remote venting options
grill



