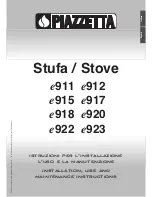
OPEL 2000
13
2. It has been thoroughly cleaned of any soot or creo-
sote residue and inspected to determine that it is in
good condition.
3. There is no attic insulation of any type in contact
with the chimney and no insulation stuffed in around the
chimney at any point, for any reason.
4. There is, as per NBCC 21.9.5 or NFPA 211, the nec-
essary air space clearance at all points around the chim-
ney from floor to roof flashing. If the chimney is enclosed
in drywall, openings will probably be required in order to
verify clearances at all points.
5. Chimney will be used only for the fireplace and may
not be used to vent a furnace, water heater or any other
appliance.
6. If major repairs are required to meet the above con-
ditions, a new chimney should be constructed.
New chimney installation:
To ensure adequate draft and to facilitate cleaning, the
fireplace must be connected to the chimney using 7"
diameter EXCEL chimney with an elbow, as shown in
figure 9. An ICC 7" rigid stainless steel liner and a 45°
stainless steel elbow are attached to the chimney and
secured in place using a liner
adapter (#FD-M). If you use a 6 x
10 clay liner you will need to
ovalize the stainless steel liner
to fit into the clay liner. It is rec-
ommended that you position your
fireplace before building the chim-
ney. The factory built chimney
sections can easily be installed
as the layers of brick are being
placed.
Note:
If the ceiling is high enough
some vertical chimney can be
installed before the 45°
or 30°
elbow is installed.
Existing chimney
installation:
If it is difficult to install rigid stain-
less on an existing chimney, a
listed stainless steel flex liner
can be used. Special care is to
be taken when installing the flex-
ible liner. A positive connection
is assured with the masonry
adaptor (part FD-M) available from
your dealer. The stainless steel
flex liner connects to the ma-
sonry adaptor with a flexible/rigid
adaptor (part LAF) and is secured
with the 3 stainless steel rivets
provided. The masonry adaptor is
then secured to the Excel chim-
ney with the 3 screws provided.
The stainless steel liner fits in-
side the clay liner all the way to the top of the masonry
chimney. It is not meant to replace the clay liner. After
mortaring in place, the connection should not be visible.
Care must be taken when cleaning to ensure that the
stainless steel flex liner is not dislodged.
As depicted in Figure 7, the EXCEL chimney is to be a
minimum of 18" from the connection point at the elbow
to the masonry adaptor. The uppermost part of the metal
chimney where it enters the masonry chimney must be
a minimum of 12 inches from the ceiling.
Figure 6: Chimney Installation
rain cap
min. 2 ft.
min. 10 ft.
storm collar
flashing
min. 3 ft.
storm collar
radiation
shield
WARNING: DO NOT PACK RE-
QUIRED AIR SPACES WITH INSU-
LATION OR OTHER MATERIALS
1-hour fire rated enclosure required
when chimney passes occupied living
space (closets, etc.). 2 min. clearance
from chimney.
min. 2
37 min. (84 from
base to ceiling) for
sealed enclosure
25 min. (72 from
base to ceiling) for
vented enclosure
OPEL 2000
louvred vents
NOTE: openings must be
framed to adequately
support any chimney
supports and roof assem-
blies
Содержание OPEL 2000
Страница 40: ...OPEL 2000 40 ...














































