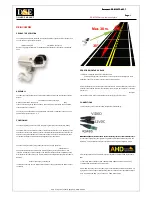
ROOF ASSEMBLY CONT...
12
STEP 6:
Place barge flashings on roof at end of shed ensuring
the diagonal trimmed end is facing out.
Rivet the Barge Flashings to the roof and the side wall,
using four rivets on top of barge and four into the side
(fig.2).
fig.1
STEP 4:
Position the second Roof Sheet, and rivet to first roofsheet as
shown.
Nail off as per Step 2.
Rivet and nail off the remaining Roof Sheets, ensuring the ribs
line up with the front Roof Sheets and the back Wall Sheets.
fig.1
SIDE
WALL
FRONT
WALL
BACK
WALL
SIDE
WALL
TOP PLATE
BOTTOM PLATE
RIDGE BEAM
SIDE
WALL
FRONT WALL
BACK WALL
SIDE
WALL
TOP PLATE
BOTTOM PLATE
STEP 3:
Position 1 x roof sheet so that the top of the sheet is at the
centre of the Ridge Beam and the side of the sheet over
hangs the end of the Ridge Beam and the Top Plate by
15mm.
Ensure the Ridge Beam and the Top Plate are straight.
Nail 4 x corners of the Roof Sheet as shown, ensuring the
ribs on the Roof Sheet line up with the front Roof Sheet and
the back Wall Sheet. Nail off the first sheet.
SIDE
WALL
FRONT WALL
BACK WALL
SIDE
WALL
TOP PLATE
BOTTOM PLATE
fig.2
X 4
X 4
Barge
STEP 5:
Rivet the 2 ridge flashings together using 4 rivets,
so total flashing is 3.050m long. Rivet the Ridge
Flashing to the centre of the roof using 8 x rivets
as shown (fig.1).
STEP 7:
Place spouting in position and rivet to Barge Flashings at
each end and rivet to roof sheets (1 rivet per 1 sheet).
Repeat with remaining spouting.
Содержание Duratuf SENTRY SHEDS SG3030
Страница 1: ...ASSEMBLY INSTRUCTIONS SG3030 BASE SIZE 3 020m x 3 020m ...
Страница 2: ......
Страница 15: ......


































