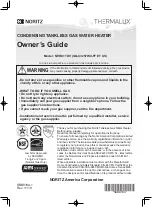
36
KBD Series Manual
PVC/CPVC Equivalent Vent Length Calculation Sheet
Note: Ensure SW 1 in DIPSW 1 is in “OFF” position if vent length is greater than 21ft (6.4m).
Fitting / Termination Type
Number of
Equivalent Vent
Total Equivalent
1)
90 elbow
x
5
=
2)
45 elbow
x
2.5
=
3)
IPEX Low Profile Termination
X
5
=
4)
IPEX 4" Concentric Termination
x
20
=
5)
IPEX 3" Concentric Termination
x
20
=
6)
3" Tee Termination
x
5
=
7)
4" Tee Termination
x
5
=
8)
3" Snorkel Termination
x
15
=
9)
4" Snorkel Termination
x
15
=
10)
Length of Straight Section in feet
NA
=
Total
(add up
lines 1 through
10)
Equivalent Vent Length Calculation Sheet
Содержание Circ-Logic RU80e
Страница 50: ...50 KBD Series Manual Ladder Diagram ...
Страница 139: ......
Страница 140: ...Toll Free 1 800 621 9419 Phone 678 829 1700 www rinnai us t up 100000367 03 9 2014 ...
















































