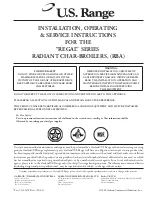
24
INSTALLER
INSTALLER
TYPICAL INSTALLATION SCHEMATIC
Direct systems
11
HEATING FLOW
HEATING
RETURN
6
7
3
4
5
3
3
4
5
3
DHW USER
POINTS
14
INLET
3 15 16 3
13
9
6
12
3 10 15
3
3
2
3
4
5
3
3
2
3
18
19
19
8
17
3
20
1
Direct and mixed systems
8
11
HEATING FLOW
HEATING
RETURN
BT (*)
HEATING
RETURN
AT (*)
6
7
3
4
5
3
3
4
5
3
DHW USER
POINTS
14
INLET
3 15 16 3
13
9
6
12
3 10 15 3
3
2
3
4
5
3
3
2
3
17
18
19
19
21
3
20
3
3
2
1
1
Boiler
R
TAU N
2
Central heating system manifolds
3
Disconnect valves
4
System pumps
5
Non-return valves
6
Automatic vent valve
7
Boiler safety valve
8
Boiler drain cock
9
Storage cylinder safety valve
10
System filling cock
11
CH expansion vessel
12
Remote controlled water tank (
R
7200)
13
Storage cylinder drain cock
14
DHW expansion vessel
15
Water softener filter
16
Pressure reducer
17
Siphon
18
Condensate outlet
19
Drain
20
Water supply/top-up counter
21
Servo valve
(*)
AT= High Temperature BT= Low Temperature
















































