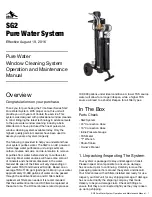
INSTALLATION – WATER HEATER
39
8.
Fix a Wall Bracket after each transition to a vertical run.
This is to prevent vertical loading on the elbows and offsets.
9.
Support vertical sections of flue at a distance no greater than 2 m using a Wall Bracket (PN 295128).
Note:
The Wall Bracket can be used to support vertical sections of flue from a ceiling by rotating the legs
through 90°.
10.
Install an Adjustable Straight Length (PN 295153) if a special length is required between offsets or
changes in direction of the flue.
The Adjustable Straight Length can be adjusted from 560 mm to 890 mm by pulling on its end to
increase its length or pushing on its end to decrease its length.
Firmly tighten the compression band on the Adjustable Straight Length to prevent the pipe from
extending or compressing its length over time.
11.
Fit a Trim Ring over the last section of flue prior to penetrating
the ceiling, if one is to be fitted.
12.
Once all flue components, excluding the 90
degree Elbow and
Horizontal Terminal, have been installed and all supports are
securely fastened, the roof flashing must be installed and
adequately sealed to prevent rain entry.
Cut the flashing to a diameter that allows a snug fit over
the flue.
Install the roof flashing over the flue and using suitable
fasteners, fix to the roof material.
The flue must extend a minimum of 150 mm through the
roof flashing.
13.
Connect the 90
degree Elbow (295147) and Horizontal
Terminal (295146) to the flue exiting the roof.
Secure the joint with sheet metal screws provided.
The top of the Vertical Terminal should not be less than
450 mm above the flashing below.
Observe flue terminal clearances in accordance with
AS/NZS 5601.1. Refer also to “
Note:
The flue should not extend more than 1.5 m from the
roof unless guy wires or other additional support is provided.
14.
Apply an adequate bead of sealant around the flue assembly
and flashing and around the flashing and roof material, using
a general purpose silicone sealant suitable for outdoor
application.
Failure to properly seal the flue penetration through the roof
will result in long term damage due to weather conditions.
15.
Apply an adequate bead of sealant around the flue assembly and ceiling and on the rear face of the Trim
Ring (if fitted), using a general purpose silicone sealant suitable for indoor application.
Press the Trim Ring (if fitted) up against the ceiling.
16.
Upon completion of the secondary flue installation, remove the warning label adhered to the top left hand
corner of the water heater’s front panel.
Refer to
electrical connection details and
for the commissioning details of the water heater.
Содержание Multipak MPE02
Страница 44: ...44 MULTIPAK INTERNAL MPI02 MPI06 GENERAL ARRANGEMENT ...
Страница 45: ...45 MULTIPAK EXTERNAL MPE02 MPE06 GENERAL ARRANGEMENT ...
Страница 57: ...57 This page is intentionally blank ...
Страница 58: ...58 This page is intentionally blank ...
Страница 59: ...59 This page is intentionally blank ...
















































