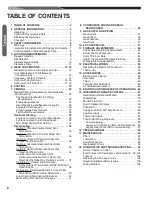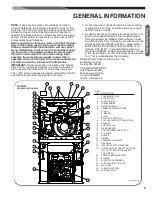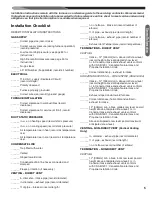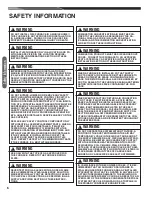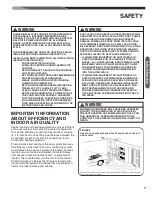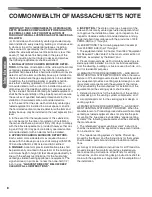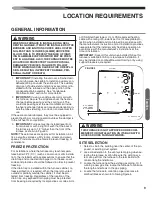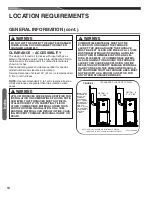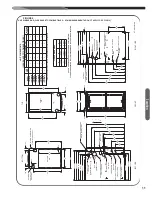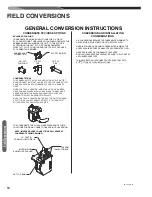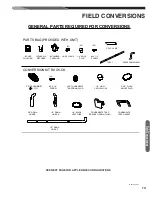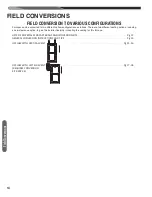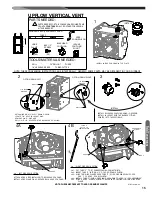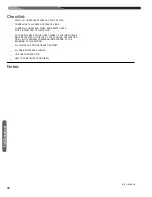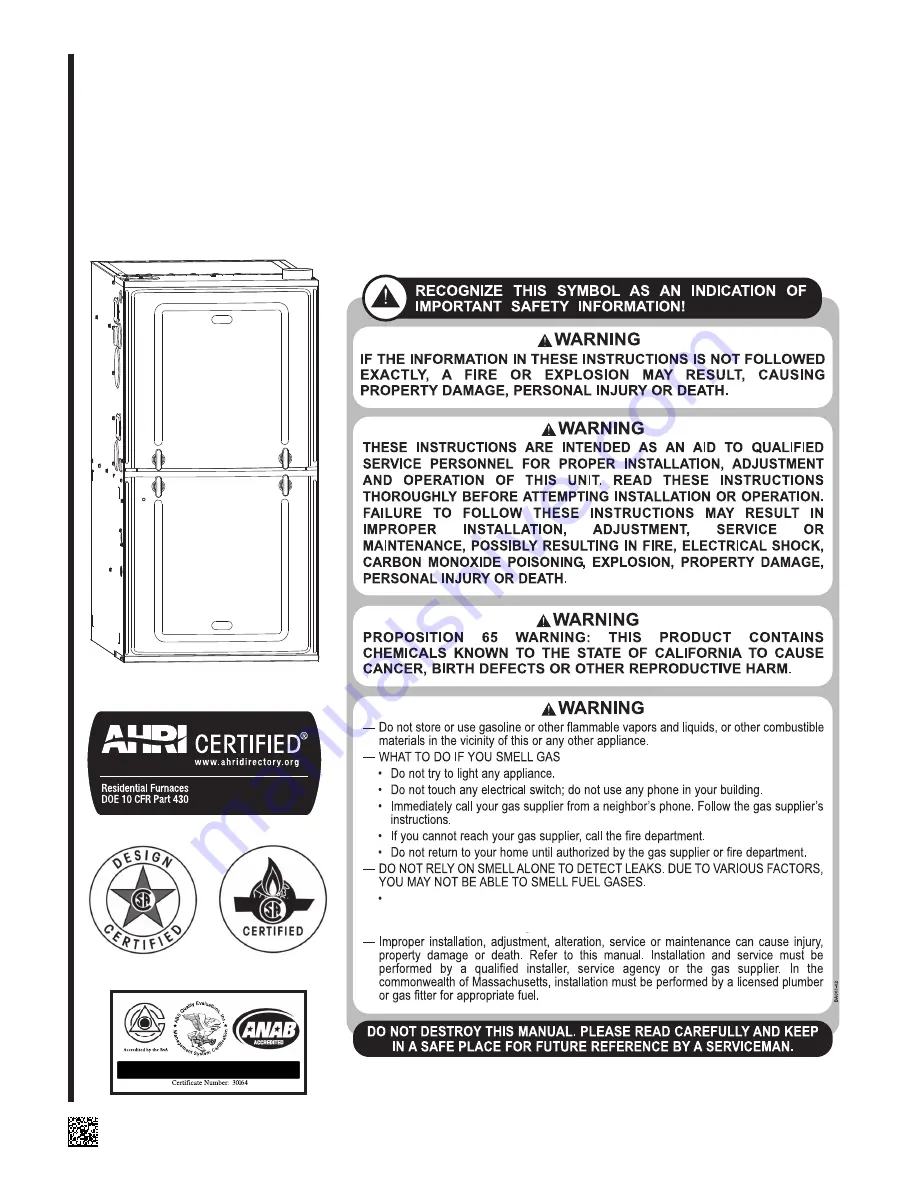
ISO 9001:2008
INSTALLATION INSTRUCTIONS
FOR UPFLOW CONDENSING MODULATING,
COMMUNICATING GAS FURNACES W/ECM BLOWER
(-)97V SERIES
U.L. and/or C.S.A. recognized fuel gas and CO (carbon monoxide) detectors are rec-
ommended in all applications, and their installation should be in accordance with the
manufacturer’s recommendations and/or local laws, rules, regulations, or customs.
92-24161-126-03
SUPERSEDES 92-24161-126-02
Содержание 97MDV060 Series
Страница 91: ...91 TIMING DIAGRAM TABLE 17 TIMING DIAGRAM FOR NON CALIBRATION GAS HEAT SEQUENCE Timing Diagram...
Страница 98: ...98 Diagnostics TABLE 19 continued R97V FAULT CODES WITH DESCRIPTIONS AND SOLUTIONS...
Страница 108: ...108 FIGURE 65 MODULATING ECM FURNACE WIRING DIAGRAM Troubleshooting CM 0716...


