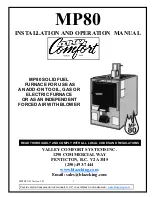
29
ELECTRICAL WIRING
7. Using a flat screwdriver, squeeze the retaining arms on the
door switch and gently pry the door switch from it’s opening.
8. Install the door switch in the same opening on the opposite
of the furnace and reconnect the electrical connectors (re-
moved in Step 2) to the door switch.
THERMOSTAT
See Field Selections – Dipswitchs for heating “auto staging” op-
tions. The room thermostat must be compatible with the furnace.
See manufacturer’s thermostat spec sheet for compatability con-
cerns. Generally, all thermostats that are not of the “current rob-
bing” type are compatible with the integrated furnace control. The
low voltage wiring should be sized as shown.
NOTE:
Do not use 24 volt control wiring smaller than No. 18
AWG.
Install the room thermostat in accordance with the instruction
sheet packed in the box with the thermostat. Run the thermostat
lead wires inside the blower compartment and connect to low
voltage terminals as shown on the wiring diagram. Never install
the thermostat on an outside wall or where it will be influenced by
drafts, concealed hot or cold water pipes or ducts, lighting fix-
tures, radiation from fireplace, sun rays, lamps, televisions, radios
or air streams from registers.
REVERSING ELECTRICAL CONNECTION & THERMOSTAT
2
2
2
ST-A1227-06
HEAT COOL LOW
HT/FAN
M2 M1 H/C
EAC L1B XFMR
HUM
SPARK
IGNITION
TOWER
NEUTRALS
LINE
P2
ST-A1227-07
FIGURE 25
LINE VOLTAGE CONNECTIONS
FIGURE 23
TYPICAL THERMOSTAT WIRING
Ele
ctri
ca
l W
irin
g
ST-A1205-08A-X0
FIGURE 24
ISOLATION RELAY
















































