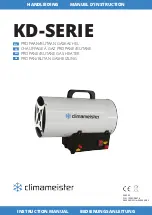
7.2.1.2
Venter Outlet and Combustion Air Inlet
FIGURE 7 - Rear of a
Model UEAS Heater
showing the Locations
of Both Inlet Air
and Venter Outlet
Connections
7.2.1.3 Vent
Condensate
Drain Connection
A condensate drain is required in the vent pipe. See
FIGURES 8A and 8B
for vertical vent or
FIGURES 9A and 9B
for horizontal vent run with either
horizontal or vertical vent. For Canadian installation, refer to
FIGURE 8B
or 9B
only. In Canada, all PVC vent pipe must be approved to ULC S636.
The 4” PVC cap with drain connection opening shown in
FIGURES 8A
and
9A
is supplied with every heater. The drain connection, drain piping,
and 4x4x4 PVC vent pipe tee are field supplied. All of the vent and drain
components shown in
FIGURES 8B and 9B
are field supplied.
See Paragraph 7.2.1.6, page 16, for making vent pipe joints.
The vent pipe drain connects into the heater condensate drain. Refer to
Paragraph 7.3, page 28, for condensate drain installation instructions.
Line Voltage Entrance
Gas Connection
(External)
6” dia Collar for
Combustion Air Pipe
Condensate Drain (1/2” PVC pipe)
4” PVC Vent Pipe (See vent conden-
sate drain requirements in FIGURE
8A, 8B, 9A ,or 9B and PVC joint
requirements in Paragraph 7.2.1.6.)
24V Terminal Strip
3-1/4” (83mm)
8-1/4” (210mm)
Sizes 130, 180; 4-5/16”(110mm)
Sizes 260, 310; 5-1/16”(129mm)
Sizes 130, 180;
8-5/16”(211mm)
Sizes 260, 310;
9-3/32”(231mm)
Rear View of Model UEAS
Disconnect Switch
������������������
���������������
���������������
�������������������������
���������������������������
���������������������������
�����������������������������
��������������������������
����������������������������
�����������������������������������������������������
�����������������������������������������������������������
�������������������������������������������������������
�������������������������������������������������������������
�����������������������������������������
�����
����
������������������
�����������
��������������
�������������
�������
�����������
����
�����������
�������
�����������
�������
��������������������������������������
������������������������������������������
��������������������������
7. Mechanical
(cont’d)
7.2 Venting and
Combustion Air
(cont’d)
7.2.1 Vent/Combustion
Air Requirements
(cont’d)
FIGURE 8A - U.S.
INSTALLATION
ONLY - Vertical
Vent showing
Where to Install
the Condensate
Drain
Connection
using factory-
provided 4” PVC
Cap
Form I-UEAS, Page 14















































