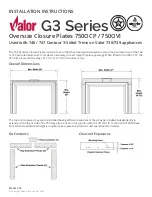
14 |
Regency Ultimate™ U1500E Gas Fireplace
installation
FRAMING DIMENSIONS
Framing
Dimensions
Description
U1500E
A
Framing Height
47" (1194mm)
B
Framing Width
55" (1397mm)
C
*
Framing Depth
24-1/4" (615mm)
D
Minimum Height to Combustibles
69-1/2" (1765mm)
E
Corner Facing Wall Depth
65-3/4" (1670mm)
F
Corner Facing Wall Width
93" (2362mm)
G
Vent Centerline Height
41-3/8" (1051mm)
H
Non-combustible facing height
23-7/8" (606mm)
I
Gas Connection Opening Height
1-11/16" (43mm)
J
Gas Connection Height
2-11/16" (67mm)
K
Gas Connection Inset
1-1/8" (29mm)
L
Gas Connection Opening Width
4-11/16" (119mm)
*
Framing depth measurement is noted with the nailing strips set as far forward on the firebox as possible.
The nailing strips can be adjusted back up to 1-1/2" (38mm) to allow for varying thicknesses in non-combustible
material & wall finishes.
See non combustible section in this manual for details.
A
B
C
D
G
H
Non-Combustible
Facing
Header
F
E
I
J
K
L
Flex or Rigid Pipe
Finished Floor
Drywall or
other facing
C
C
Note:
All other framing may
be of wood construction.
Non-combustible header
(steel stud on edge)
Pipe heatshield.
See manual for details.
Содержание Ultimate U1500E-LP
Страница 59: ...Regency Ultimate U1500E Gas Fireplace 59 notes ...
Страница 64: ......
Страница 65: ...Regency Ultimate U1500E Gas Fireplace 65 notes ...
Страница 66: ...66 Regency Ultimate U1500E Gas Fireplace notes ...
Страница 67: ......















































