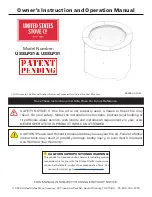
Regency U31-10 Gas Fireplace Insert
|
3
|
3
table of contents
CONTENTS
Dimensions with Standard Faceplate ...............................................................4
Dimensions with Low Profile Faceplate ...........................................................5
Safety label for the U31-10 ...................................................................................6
Ma code - co detector .............................................................................................7
For your safety ...........................................................................................................8
important: save these instructions ....................................................................9
Specifications .............................................................................................................9
Policy for solid fuel burning and factory built fireplaces ...........................9
Before you start .........................................................................................................9
Installation checklist ................................................................................................10
Materials required ....................................................................................................10
Minimum fireplace Dimensions ..........................................................................10
Clearances to combustibles .................................................................................10
Combustible mantel clearances in masonry installation ...........................11
Conversion from natural gas to propane ........................................................12
Gas connection ........................................................................................................13
High elevation ...........................................................................................................13
Draft hood connection ...........................................................................................13
Venting .........................................................................................................................13
Gas pressure test ......................................................................................................13
Gas insert aeration system ....................................................................................14
Test for flue spillage .................................................................................................14
Optional brick panel ................................................................................................14
Log set installation ...................................................................................................15
Wiring diagram..........................................................................................................18
Standard faceplate & hearth trim install ..........................................................19
Flush louver installation .........................................................................................20
Low profile faceplate installation .......................................................................21
Safety screen installation / removal ...................................................................23
Optional wall thermostat .....................................................................................24
Final check ..................................................................................................................24
Operating instructions ..........................................................................................24
First fire .........................................................................................................................24
Lighting procedure ..................................................................................................25
Shutdown procedure ..............................................................................................25
Automatic convection ...........................................................................................25
Fan operation .............................................................................................................25
Normal operating sounds of gas appliances ..................................................25
Copy of the lighting plate instructions ............................................................26
Maintenance instructions .....................................................................................27
Log replacement.......................................................................................................27
Glass gasket ................................................................................................................27
Door glass replacement .........................................................................................27
Fan maintenance ......................................................................................................28
Low profile faceplate ..............................................................................................31
Warranty: limited lifetime .....................................................................................35
Содержание U31-LP10
Страница 4: ...4 Regency U31 10 Gas Fireplace Insert 4 dimensions UNIT DIMENSIONS WITH STANDARD FACE PLATE ...
Страница 5: ...Regency U31 10 Gas Fireplace Insert 5 5 dimensions UNIT DIMENSIONS WITH LOW PROFILE FACE PLATE ...
Страница 32: ...32 Regency U31 10 Gas Fireplace Insert 32 notes ...
Страница 33: ...Regency U31 10 Gas Fireplace Insert 33 33 notes ...
Страница 34: ...34 Regency U31 10 Gas Fireplace Insert 34 notes ...




































